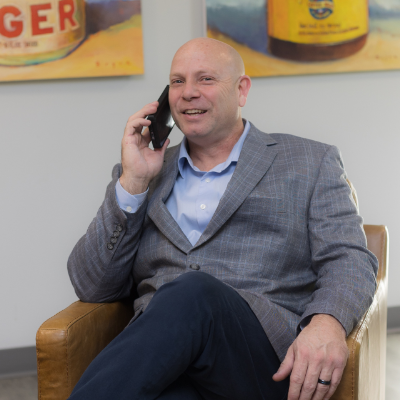$200,000
$199,900
0.1%For more information regarding the value of a property, please contact us for a free consultation.
3 Gillette Ave. Westfield, MA 01085
3 Beds
1 Bath
829 SqFt
Key Details
Sold Price $200,000
Property Type Single Family Home
Sub Type Single Family Residence
Listing Status Sold
Purchase Type For Sale
Square Footage 829 sqft
Price per Sqft $241
MLS Listing ID 73055368
Sold Date 12/28/22
Style Antique, Farmhouse
Bedrooms 3
Full Baths 1
HOA Y/N false
Year Built 1876
Annual Tax Amount $3,195
Tax Year 2022
Lot Size 0.350 Acres
Acres 0.35
Property Sub-Type Single Family Residence
Property Description
Here is a great opportunity for a centrally located home at an affordable price. This circa 1876 antique home is located a few minutes away from Park Square and the city center. It sits behind a picket fence on just over a third of an acre with a spacious yard and ample parking. It offers a first-floor bedroom, first-floor laundry, and a first floor bathroom. The dine-in kitchen has pine cabinets and a stackable washer/dryer. Some updates to this antique predate the current owner, including replacement windows, updated 200 amp electrical service, and updated plumbing. The furnace was replaced in 2017, as well. Most of the rooms have ceiling fans. There is an attached garage and shed, the latter of which would make a great workshop. There is also a free standing shed. Access to the basement is available through the kitchen and the garage. The seller removed the front door to the front porch for added space. A side porch off the kitchen has a skylight. This home is offered as-is.
Location
State MA
County Hampden
Zoning RA
Direction Park Square to Court Street to Noble Ave to Fowler Ave. to Gillette Ave.
Rooms
Basement Full, Interior Entry, Concrete, Unfinished
Primary Bedroom Level First
Kitchen Ceiling Fan(s), Flooring - Vinyl, Washer Hookup
Interior
Heating Central, Forced Air
Cooling Central Air, None
Flooring Wood, Carpet, Laminate
Appliance Range, Dishwasher, Refrigerator, Washer, Dryer, Gas Water Heater, Utility Connections for Electric Oven, Utility Connections for Electric Dryer
Laundry First Floor, Washer Hookup
Exterior
Exterior Feature Storage
Garage Spaces 1.0
Community Features Shopping, Walk/Jog Trails, Golf, Highway Access, House of Worship
Utilities Available for Electric Oven, for Electric Dryer, Washer Hookup
Roof Type Shingle
Total Parking Spaces 5
Garage Yes
Building
Lot Description Cleared, Level
Foundation Brick/Mortar
Sewer Public Sewer
Water Public
Architectural Style Antique, Farmhouse
Others
Senior Community false
Acceptable Financing Contract
Listing Terms Contract
Read Less
Want to know what your home might be worth? Contact us for a FREE valuation!

Our team is ready to help you sell your home for the highest possible price ASAP
Bought with Angela M. Costello • Coldwell Banker Realty - Longmeadow






