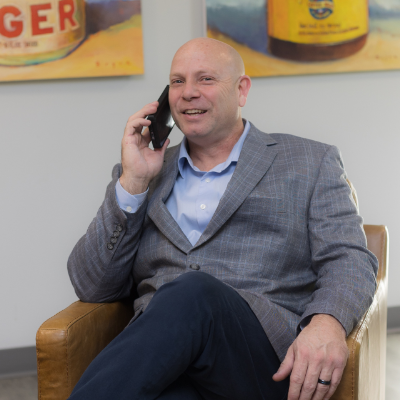$155,000
$155,000
For more information regarding the value of a property, please contact us for a free consultation.
324 Russell Rd #113 Westfield, MA 01085
3 Beds
2 Baths
1,200 SqFt
Key Details
Sold Price $155,000
Property Type Condo
Sub Type Condominium
Listing Status Sold
Purchase Type For Sale
Square Footage 1,200 sqft
Price per Sqft $129
MLS Listing ID 73060776
Sold Date 01/13/23
Bedrooms 3
Full Baths 2
HOA Fees $416/mo
HOA Y/N true
Year Built 1969
Annual Tax Amount $2,502
Tax Year 2022
Property Sub-Type Condominium
Property Description
DON'T miss out on your opportunity to own this RARE GARDEN style condo. This lovingly cared for 3 bedroom, 2 full bathroom end unit sits on a 1ST floor! The beautiful brick complex has a newer roof, front lobby area, common party room, laundry and storage. The galley kitchen has a tile back splash, breakfast bar, pantry, and pass-through window to the living room. All appliances to remain. The kitchen opens to the dining area and bright, large living room with sliders to the covered patio. The master bedroom includes a spacious walk-in closet and full bathroom. 2 additional bedrooms and full bath with tiled tub/shower. GAS HEAT AND HOT WATER INCLUDED WITH CONDO FEE. Located across from Tekoa Country Club and within a mile of Westfield State University and Stanley Park! Exterior access to the patio and rear parking. You will LOVE this easy living one level unit. This unique condo will not last... schedule your showing today! HIGHEST & BEST OFFERS DUE MON. 12/5 AT 5:00 PM.
Location
State MA
County Hampden
Zoning r1
Direction On Route 20
Rooms
Basement N
Primary Bedroom Level First
Dining Room Flooring - Wall to Wall Carpet
Kitchen Flooring - Laminate, Pantry, Breakfast Bar / Nook
Interior
Heating Forced Air, Natural Gas
Cooling Central Air
Flooring Tile, Carpet, Laminate
Appliance Range, Dishwasher, Refrigerator, Gas Water Heater, Utility Connections for Electric Range
Laundry Main Level, First Floor, In Building
Exterior
Community Features Public Transportation, Shopping, Pool, Tennis Court(s), Park, Walk/Jog Trails, Golf, Medical Facility, Highway Access, House of Worship, Public School, University
Utilities Available for Electric Range
Roof Type Shingle
Total Parking Spaces 2
Garage No
Building
Story 1
Sewer Public Sewer
Water Public
Others
Pets Allowed No
Read Less
Want to know what your home might be worth? Contact us for a FREE valuation!

Our team is ready to help you sell your home for the highest possible price ASAP
Bought with Stephanie Parent • Keller Williams Realty






