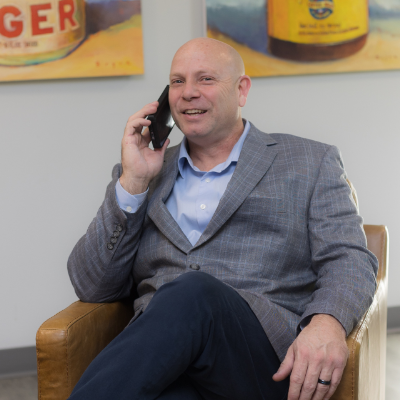$589,900
$589,900
For more information regarding the value of a property, please contact us for a free consultation.
97 Devon Terrace Westfield, MA 01085
3 Beds
2.5 Baths
2,276 SqFt
Key Details
Sold Price $589,900
Property Type Single Family Home
Sub Type Single Family Residence
Listing Status Sold
Purchase Type For Sale
Square Footage 2,276 sqft
Price per Sqft $259
MLS Listing ID 73068344
Sold Date 03/17/23
Style Ranch
Bedrooms 3
Full Baths 2
Half Baths 1
Year Built 1997
Annual Tax Amount $8,394
Tax Year 2022
Lot Size 0.620 Acres
Acres 0.62
Property Sub-Type Single Family Residence
Property Description
Spectacular Ranch style home situated on a corner lot in Devon Manor. Kitchen boasts Bosch duel-fuel stove, custom countertops from Granite Creations and an open layout to dining area including wet bar area with decorative lighting. The spacious sun-room overlooks the well manicured and beautifully landscaped backyard. Main level has elegant dining area with Parquet floors, gas fireplace in living room, 1st floor laundry and pristine wood flooring throughout. Main Bedroom has spa tub, walk-in closets, granite countertops and crafted windows to allow in the sunlight. Bedrooms have ample storage with oversized closet space. Finished basement gives more living area to this immaculately cared for home.
Location
State MA
County Hampden
Direction E Mtn Rd to Springfield Hill Rd, to Devon Terrace
Rooms
Basement Partially Finished, Interior Entry, Bulkhead
Primary Bedroom Level Main
Dining Room Flooring - Wood, Exterior Access, Lighting - Overhead
Kitchen Flooring - Wood, Dining Area, Countertops - Upgraded, Wet Bar, Exterior Access, Open Floorplan, Remodeled, Lighting - Overhead
Interior
Interior Features Sun Room, Sauna/Steam/Hot Tub
Heating Forced Air, Natural Gas
Cooling Central Air
Flooring Wood, Tile, Carpet
Fireplaces Number 1
Fireplaces Type Living Room
Appliance Range, Dishwasher, Disposal, Microwave, Refrigerator, Gas Water Heater, Utility Connections for Gas Range, Utility Connections for Electric Range, Utility Connections for Electric Oven, Utility Connections for Electric Dryer
Laundry Main Level, First Floor, Washer Hookup
Exterior
Exterior Feature Rain Gutters, Storage, Professional Landscaping, Sprinkler System
Garage Spaces 2.0
Fence Fenced
Community Features Public Transportation, Shopping, Tennis Court(s), Park, Walk/Jog Trails, Stable(s), Golf, Bike Path
Utilities Available for Gas Range, for Electric Range, for Electric Oven, for Electric Dryer, Washer Hookup
Roof Type Shingle
Total Parking Spaces 2
Garage Yes
Building
Lot Description Corner Lot, Level
Foundation Concrete Perimeter
Sewer Public Sewer
Water Public
Architectural Style Ranch
Read Less
Want to know what your home might be worth? Contact us for a FREE valuation!

Our team is ready to help you sell your home for the highest possible price ASAP
Bought with Bresdin Mihlek • ROVI Homes






