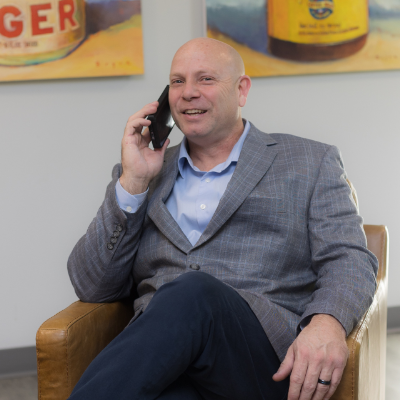$320,000
$312,900
2.3%For more information regarding the value of a property, please contact us for a free consultation.
8 Denise Drive Westfield, MA 01085
3 Beds
1 Bath
1,456 SqFt
Key Details
Sold Price $320,000
Property Type Single Family Home
Sub Type Single Family Residence
Listing Status Sold
Purchase Type For Sale
Square Footage 1,456 sqft
Price per Sqft $219
MLS Listing ID 73078496
Sold Date 04/07/23
Style Ranch
Bedrooms 3
Full Baths 1
Year Built 1954
Annual Tax Amount $4,418
Tax Year 2023
Lot Size 0.350 Acres
Acres 0.35
Property Sub-Type Single Family Residence
Property Description
PRIME LOCALE for this lovingly maintained ONE OWNER 3 BEDROOM RANCH .... VINYL SIDED exterior .... set on a LEVEL .35 ACRE lot .... ALL HARDWOOD and CERAMIC FLOORING (except sunroom) .... charming ARCHED ENTRIES .... FORMAL DINING ROOM with BUILT-IN HUTCH .... sun filled LIVING ROOM with wood burning FIREPLACE and BUILT-IN BOOKCASE .... APPLIANCED kitchen with CERAMIC FLOORS, OAK CABINETS and DINING AREA with views and access to the backyard .... SUN ROOM is heated by electric and also has 1st floor LAUNDRY HOOK-UPS ... 1 CAR GARAGE with an electric opener .... INSULATED WINDOWS .... CENTRAL AIR .... FHA GAS HEAT .... Great neighborhood setting and close to major routes & MA Pike for commuting!
Location
State MA
County Hampden
Zoning RA
Direction off Springdale Road
Rooms
Basement Full, Interior Entry, Concrete
Primary Bedroom Level First
Dining Room Closet/Cabinets - Custom Built, Flooring - Hardwood
Kitchen Flooring - Stone/Ceramic Tile, Dining Area, Exterior Access
Interior
Interior Features Sun Room
Heating Forced Air, Natural Gas, Electric
Cooling Central Air
Flooring Tile, Hardwood, Flooring - Wall to Wall Carpet
Fireplaces Number 1
Fireplaces Type Living Room
Appliance Range, Dishwasher, Refrigerator, Washer, Dryer, Gas Water Heater, Tankless Water Heater, Utility Connections for Electric Range, Utility Connections for Gas Dryer
Laundry Dryer Hookup - Gas, Washer Hookup, In Basement
Exterior
Exterior Feature Rain Gutters
Garage Spaces 1.0
Community Features Public Transportation, Shopping, Golf, Medical Facility, Laundromat, Highway Access, House of Worship, Private School, Public School, University
Utilities Available for Electric Range, for Gas Dryer, Washer Hookup
Roof Type Shingle
Total Parking Spaces 2
Garage Yes
Building
Lot Description Level
Foundation Block
Sewer Public Sewer
Water Public
Architectural Style Ranch
Others
Senior Community false
Read Less
Want to know what your home might be worth? Contact us for a FREE valuation!

Our team is ready to help you sell your home for the highest possible price ASAP
Bought with Shanna Rowe • William Raveis R.E. & Home Services






