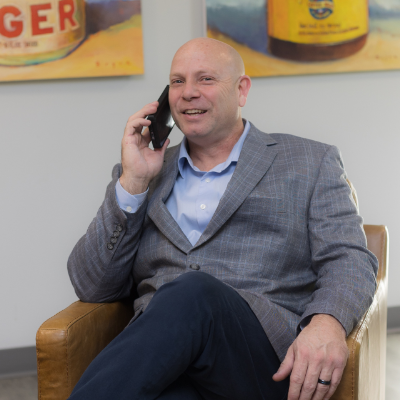$264,000
$244,900
7.8%For more information regarding the value of a property, please contact us for a free consultation.
100 Riverside Dr Westfield, MA 01085
3 Beds
1 Bath
972 SqFt
Key Details
Sold Price $264,000
Property Type Single Family Home
Sub Type Single Family Residence
Listing Status Sold
Purchase Type For Sale
Square Footage 972 sqft
Price per Sqft $271
MLS Listing ID 73081162
Sold Date 04/14/23
Style Cape
Bedrooms 3
Full Baths 1
Year Built 1948
Annual Tax Amount $3,731
Tax Year 2023
Lot Size 10,454 Sqft
Acres 0.24
Property Sub-Type Single Family Residence
Property Description
Look no further! This adorable 3 bedroom cape is located on a tree lined side street! Walk into the sunny kitchen with newer stainless steel appliances and continue into the cozy living room with wood floors. Two bedrooms with shiny wood floors and full bath complete the first floor. Upstairs you'll find a newly carpeted bedroom encompassing the entire 2nd floor that can be finished off to be a beautiful teen suite, office or crafting room! Newer roof shingles (on home and garage), leaf relief gutter filters and chimney rebuilt 2020, new washer and dryer 2020, stainless steel kitchen appliances 2023, frost free water spigot 2023, garage with shelving/workbench, electricity and lighting, renovated w/ new wood siding, newer garage doors and one new opener in 2020 - ALL APO. Walking distance to the Middle School and Boys and Girls Club. Showings begin at the OPEN HOUSE on Sunday February 26th from 11 am to 1:00 pm! Be sure to plan your visit.
Location
State MA
County Hampden
Direction South Maple Street to Riverside Drive. Also, Squawfield Rd leads/turns into to Riverside Drive
Rooms
Basement Interior Entry, Concrete, Unfinished
Primary Bedroom Level First
Kitchen Flooring - Laminate, Stainless Steel Appliances, Gas Stove, Lighting - Overhead, Beadboard
Interior
Heating Forced Air, Oil
Cooling None
Flooring Wood, Vinyl, Carpet
Appliance Range, Disposal, Refrigerator, Washer, Dryer, Range Hood, Gas Water Heater, Tankless Water Heater, Utility Connections for Gas Range, Utility Connections for Electric Dryer
Laundry In Basement, Washer Hookup
Exterior
Exterior Feature Rain Gutters, Fruit Trees
Garage Spaces 2.0
Community Features Shopping, Park, Golf, Medical Facility, Bike Path, House of Worship, Private School, Public School, University
Utilities Available for Gas Range, for Electric Dryer, Washer Hookup
Roof Type Shingle
Total Parking Spaces 2
Garage Yes
Building
Lot Description Corner Lot, Level
Foundation Concrete Perimeter
Sewer Public Sewer
Water Public
Architectural Style Cape
Others
Senior Community false
Read Less
Want to know what your home might be worth? Contact us for a FREE valuation!

Our team is ready to help you sell your home for the highest possible price ASAP
Bought with Katherine Wippert • Witalisz & Associates, Inc.






