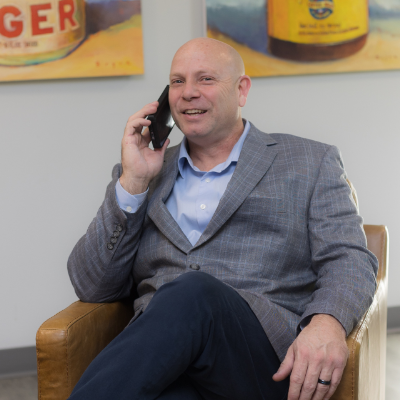$490,000
$499,900
2.0%For more information regarding the value of a property, please contact us for a free consultation.
59 Scenic Rd Westfield, MA 01085
3 Beds
2 Baths
2,284 SqFt
Key Details
Sold Price $490,000
Property Type Single Family Home
Sub Type Single Family Residence
Listing Status Sold
Purchase Type For Sale
Square Footage 2,284 sqft
Price per Sqft $214
MLS Listing ID 73070945
Sold Date 04/28/23
Style Ranch
Bedrooms 3
Full Baths 2
Year Built 1998
Annual Tax Amount $6,590
Tax Year 2022
Lot Size 0.460 Acres
Acres 0.46
Property Sub-Type Single Family Residence
Property Description
You will find all the bells & whistles in this custom built ranch w/an open floor plan/ vaulted ceiling generous bedrooms, walk-out basement and gorgeous yard w/ an Inground pool new liner in 2022, tub hookup, gazebo, firepit, stamped concrete patio w/ exterior landscape lighting, outdoor shower premier neighborhood & location w/ convenient access to several towns. Kitchen Island peninsula, lighting, tile flooring, gas fireplace w/ stone mantle to ceiling & marble hearth. Lower level serves a family/game room, Meticulously cared for and maintained yard, ready for a new owner w/ a brand hot water heater, all appliances remain. Additional features include a jacuzzi tub, cedar closet, ext concrete driveway, landscape lighting, window awnings, including over master bedroom deck, cent vac, 2 yr old HVAC system, upgraded well, alarm and sprinkler system, oversized garage
Location
State MA
County Hampden
Zoning 1-Family R
Direction Rt 10 to North Rd to Scenic Rd
Rooms
Family Room Closet, Flooring - Wall to Wall Carpet, Window(s) - Picture
Basement Full, Partially Finished, Walk-Out Access, Garage Access
Primary Bedroom Level First
Kitchen Vaulted Ceiling(s), Flooring - Stone/Ceramic Tile, Window(s) - Picture, Kitchen Island
Interior
Heating Forced Air, Natural Gas
Cooling Central Air
Fireplaces Number 1
Fireplaces Type Living Room
Appliance Range, Dishwasher, Refrigerator, Washer, Dryer, Gas Water Heater
Laundry In Basement
Exterior
Exterior Feature Professional Landscaping, Sprinkler System, Decorative Lighting
Garage Spaces 2.0
Fence Fenced/Enclosed
Pool In Ground
Community Features Public Transportation, Shopping, Park, Walk/Jog Trails, Medical Facility, Laundromat
Roof Type Shingle
Total Parking Spaces 4
Garage Yes
Private Pool true
Building
Lot Description Cul-De-Sac
Foundation Concrete Perimeter
Sewer Public Sewer
Water Private
Architectural Style Ranch
Read Less
Want to know what your home might be worth? Contact us for a FREE valuation!

Our team is ready to help you sell your home for the highest possible price ASAP
Bought with Tunde Gyorgy • ROVI Homes






