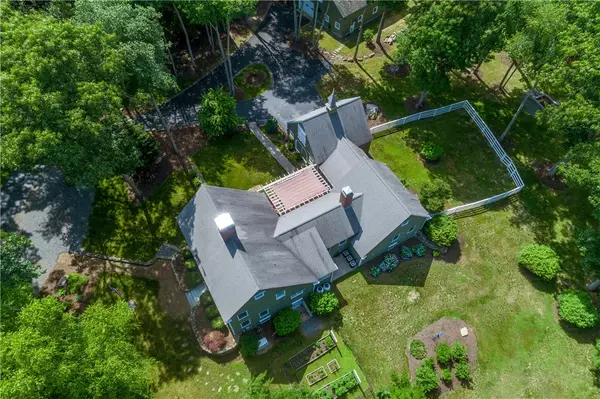$900,000
$864,900
4.1%For more information regarding the value of a property, please contact us for a free consultation.
25 Old Sayles Hill RD North Smithfield, RI 02896
4 Beds
4 Baths
3,306 SqFt
Key Details
Sold Price $900,000
Property Type Single Family Home
Sub Type Single Family Residence
Listing Status Sold
Purchase Type For Sale
Square Footage 3,306 sqft
Price per Sqft $272
MLS Listing ID 1315237
Sold Date 09/06/22
Style Contemporary,Colonial,Historic/Antique
Bedrooms 4
Full Baths 2
Half Baths 2
HOA Y/N No
Abv Grd Liv Area 3,306
Year Built 2003
Annual Tax Amount $9,798
Tax Year 2022
Lot Size 4.180 Acres
Acres 4.18
Property Sub-Type Single Family Residence
Property Description
*HIGHEST & BEST OFFER DEADLINE: 7/18/22 @6:30PM * This gorgeous country estate abuts conservation land and it's also a commuter's dream! Winding driveway opens to a move-in ready classic colonial reproduction with modern amenities; planted on over 4 private acres with a massive heated barn, additional garages & vintage stone walls. The screened-in porch, pergola-covered courtyard & custom firepit are inviting areas for entertaining or relaxing while enjoying the large yard. A multitude of storage & flex space options exist with a workshop, office, unfinished loft & walk-out basement. Have peace of mind with a new whole-home generator, security system & Nest thermostats controlling heating & cooling. Dream up your next culinary creation from the garden's fresh fruits & vegetables while you enjoy verdant views from the kitchen's dining nook. The chef's kitchen, with Wolf gas range & Thermador double oven, has an island encompassed by custom cabinetry yielding plentiful workspace & storage. Wide plank floors are found throughout the home's large, comfortable rooms. The main bedroom boasts a new, luxurious bath with huge frameless-glass shower, clawfoot tub & walk-in closet. Also on the 1st floor, is an aptly placed lavette & laundry room. Beautiful woodwork, built-ins & fireplaces are found in the living, dining & family rooms. A hand-painted mural leads to the 2nd floor, where there's 3 more bedrooms & a full bath. There's even a chicken coop & fenced area for 4-legged friends!
Location
State RI
County Providence
Zoning RS
Rooms
Basement Full, Unfinished, Walk-Out Access
Interior
Interior Features Attic, Bathtub, Cedar Closet(s), Tub Shower, Storage, Cable TV, Utility Room, Wood Burning Stove, Workshop
Heating Electric, Forced Air, Propane, Oil, Wood, Zoned, Coal, Stove
Cooling Central Air
Flooring Marble, Wood
Fireplaces Number 3
Fireplaces Type Insert, Gas, Masonry, Wood Burning
Fireplace Yes
Window Features Thermal Windows
Appliance Dryer, Dishwasher, Exhaust Fan, Microwave, Oven, Oil Water Heater, Range, Refrigerator, Range Hood, Washer, Humidifier
Exterior
Exterior Feature Breezeway, Deck, Paved Driveway
Parking Features Attached
Garage Spaces 10.0
Fence Fenced, Security
Community Features Highway Access, Near Hospital, Near Schools, Public Transportation, Shopping
Utilities Available Underground Utilities
Porch Deck, Porch, Screened
Total Parking Spaces 20
Garage Yes
Building
Lot Description Cul-De-Sac, Wooded
Story 2
Foundation Concrete Perimeter
Sewer Septic Tank
Water Private, Well
Architectural Style Contemporary, Colonial, Historic/Antique
Level or Stories 2
Additional Building Barn(s), Outbuilding
Structure Type Drywall,Clapboard,Wood Siding
New Construction No
Others
Senior Community No
Tax ID 25OLDSAYLESHILLRDNSMF
Security Features Security System Owned
Financing Conventional
Read Less
Want to know what your home might be worth? Contact us for a FREE valuation!

Our team is ready to help you sell your home for the highest possible price ASAP
© 2025 State-Wide Multiple Listing Service. All rights reserved.
Bought with RE/MAX Real Estate Center







