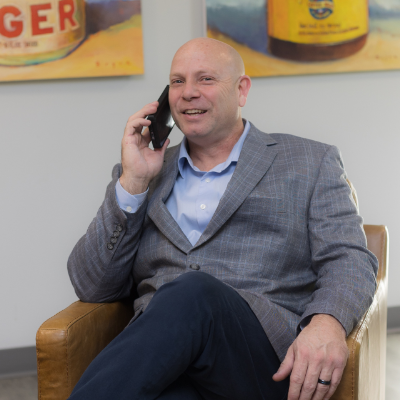$550,000
$579,000
5.0%For more information regarding the value of a property, please contact us for a free consultation.
1 Granite ST Warwick, RI 02886
3 Beds
3 Baths
2,708 SqFt
Key Details
Sold Price $550,000
Property Type Single Family Home
Sub Type Single Family Residence
Listing Status Sold
Purchase Type For Sale
Square Footage 2,708 sqft
Price per Sqft $203
MLS Listing ID 1363285
Sold Date 08/30/24
Style Ranch
Bedrooms 3
Full Baths 2
Half Baths 1
HOA Y/N No
Abv Grd Liv Area 1,408
Year Built 1968
Annual Tax Amount $4,893
Tax Year 2024
Lot Size 1.110 Acres
Acres 1.11
Property Sub-Type Single Family Residence
Property Description
This immaculate 3 bedroom, 2.5 bath ranch is nestled at the end of a road shared by only two houses. Boasting a sprawling 1.11 acre lot adorned with mature trees and flowering shrubs/plants, this large yard offers endless possibilities for gardening and outdoor activities. Upon entering this newly renovated home, you are greeted by a bright and airy living space featuring a seamlessly integrated floor plan. The updated kitchen has gray cabinetry with new hardware, quartz countertops, stainless steel appliances, a new sink and faucet, as well as decorative shiplap and an exterior door that leads to a generous sized rear deck. There is a half bath off the kitchen and the first floor continues to include 3 freshly painted spacious bedrooms with new lighting and flooring, as well as plenty of closet space for all. A full bathroom complete with a granite vanity, and many new features including lighting, toilet, and faucet complete the upstairs. Downstairs is a fully finished walkout basement (almost the entire square footage as the upstairs) with brand new wall to wall carpet. There is an oversized family room with plenty of windows and a large brick fireplace and mantle. The 2nd updated full bathroom is just off the family room, along with 2 other rooms perfect for guest overflow, an office, or 4th bedroom. A beautiful patio is just off the basement. Additional features include central air, an intercom and alarm system, as well as a 2 car garage and recently seal coated driveway.
Location
State RI
County Kent
Rooms
Basement Full, Finished, Walk-Out Access
Interior
Heating Baseboard, Oil
Cooling Central Air
Flooring Ceramic Tile, Other, Carpet
Fireplaces Number 1
Fireplaces Type Masonry
Equipment Intercom
Fireplace Yes
Appliance Dishwasher, Exhaust Fan, Disposal, Microwave, Oven, Oil Water Heater, Range, Refrigerator, Range Hood
Exterior
Exterior Feature Deck, Patio, Paved Driveway
Parking Features Attached
Garage Spaces 2.0
Community Features Golf, Highway Access, Marina, Near Hospital, Near Schools, Other, Public Transportation, Recreation Area, Restaurant, Shopping, See Remarks, Tennis Court(s)
Utilities Available Sewer Connected
Porch Deck, Patio
Total Parking Spaces 8
Garage Yes
Building
Lot Description Cul-De-Sac
Story 2
Foundation Concrete Perimeter
Sewer Connected
Water Connected
Architectural Style Ranch
Level or Stories 2
Structure Type Shingle Siding,Wood Siding
New Construction No
Others
Senior Community No
Tax ID 1GRANITESTWARW
Security Features Security System Owned
Financing Conventional
Read Less
Want to know what your home might be worth? Contact us for a FREE valuation!

Our team is ready to help you sell your home for the highest possible price ASAP
© 2025 State-Wide Multiple Listing Service. All rights reserved.
Bought with BHHS Commonwealth Real Estate






