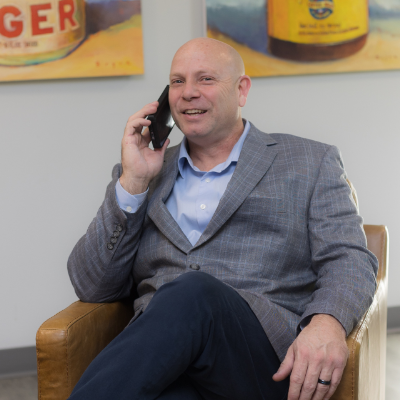$479,000
$479,000
For more information regarding the value of a property, please contact us for a free consultation.
86 shenandoah RD Warwick, RI 02886
3 Beds
2 Baths
1,668 SqFt
Key Details
Sold Price $479,000
Property Type Single Family Home
Sub Type Single Family Residence
Listing Status Sold
Purchase Type For Sale
Square Footage 1,668 sqft
Price per Sqft $287
MLS Listing ID 1359221
Sold Date 09/03/24
Style Tri-Level
Bedrooms 3
Full Baths 2
HOA Y/N No
Abv Grd Liv Area 1,380
Year Built 1953
Annual Tax Amount $5,120
Tax Year 2023
Lot Size 8,603 Sqft
Acres 0.1975
Property Sub-Type Single Family Residence
Property Description
Begin with an impressive, newly remodeled front walkway. Lush landscaping welcomes you into this renovated 3 bedroom, 2 bathroom home. Located in a quiet & highly desirable neighborhood, just blocks from the water. Modern living surrounded by an intrinsic setting, just minutes from a city. Boasts hardwood floors, 2 fireplaces, beautifully updated kitchen (granite & stainless), newer bathroom (granite), a partially finished basement with walk out access & a recently built, attractive large out building. This deluxe style shed has power, windows & plenty of room providing endless options. Multifunctional, valuable storage space already established in your beautiful backyard. The property offers large front & back yard space with plenty of driveway parking and a garage. The heart of the home is the spacious family room, featuring a large open deck that extends the living space outdoors. Perfect for enjoying outdoor dining or simply relaxing in the surrounding nature and fresh air.
Location
State RI
County Kent
Rooms
Basement Partial, Partially Finished
Interior
Interior Features Cathedral Ceiling(s), Stall Shower
Heating Forced Air, Oil
Cooling Central Air
Flooring Ceramic Tile, Hardwood
Fireplaces Number 2
Fireplaces Type Masonry
Fireplace Yes
Window Features Thermal Windows
Appliance Electric Water Heater, Microwave, Oven, Range, Refrigerator
Exterior
Parking Features Attached
Garage Spaces 1.0
Community Features Highway Access, Marina, Near Hospital, Public Transportation, Recreation Area, Restaurant, Shopping
Utilities Available Sewer Connected
Total Parking Spaces 5
Garage Yes
Building
Story 3
Foundation Concrete Perimeter
Sewer Connected, Public Sewer
Water Public
Architectural Style Tri-Level
Level or Stories 3
Structure Type Drywall,Plaster,Vinyl Siding
New Construction No
Others
Senior Community No
Tax ID 86SHENANDOAHRDWARW
Financing FHA,VA
Read Less
Want to know what your home might be worth? Contact us for a FREE valuation!

Our team is ready to help you sell your home for the highest possible price ASAP
© 2025 State-Wide Multiple Listing Service. All rights reserved.
Bought with Coldwell Banker Realty






