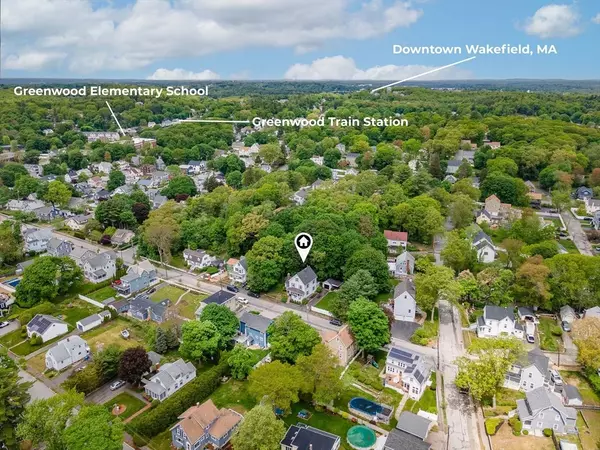$925,000
$885,000
4.5%For more information regarding the value of a property, please contact us for a free consultation.
50 Pitman Ave Wakefield, MA 01880
4 Beds
2.5 Baths
2,429 SqFt
Key Details
Sold Price $925,000
Property Type Single Family Home
Sub Type Single Family Residence
Listing Status Sold
Purchase Type For Sale
Square Footage 2,429 sqft
Price per Sqft $380
MLS Listing ID 73399546
Sold Date 08/15/25
Style Colonial
Bedrooms 4
Full Baths 2
Half Baths 1
HOA Y/N false
Year Built 1880
Annual Tax Amount $9,001
Tax Year 2025
Lot Size 10,018 Sqft
Acres 0.23
Property Sub-Type Single Family Residence
Property Description
Updated & sun-filled New Englander in desirable Wakefield, near the Melrose line! Filled w/ character & modern comforts, this inviting property features original hardwood floors, tall ceilings, & elegant living room w/ bay windows that flows seamlessly into a formal dining room adorned w/ classic wainscoting. The heart of the home is the oversized kitchen complete w/ a center island, granite countertops, & open layout that connects to a family room w/ wood-burning fireplace. A stylish half bath & versatile den with direct access to the patio & level backyard complete the 1st floor. Upstairs, you'll find 2 nicely sized bedrooms, office, & spacious full bath. The 3rd floor has been thoughtfully renovated into a 4th bedroom w/ private full bath. Additional highlights include a charming farmer's porch, 1-car detached garage, & walk-out basement. Located in a family-friendly neighborhood w/ sidewalks close to Greenwood Elementary shops, restaurants, & commuter rail. OPEN 7/19 & 7/20, 12-2pm
Location
State MA
County Middlesex
Zoning SR
Direction Main St to Pitman Ave
Rooms
Basement Full, Walk-Out Access, Unfinished
Primary Bedroom Level Second
Interior
Heating Steam, Natural Gas
Cooling None
Flooring Tile, Carpet, Hardwood
Fireplaces Number 1
Appliance Tankless Water Heater, Range, Dishwasher, Microwave, Refrigerator, Washer, Dryer
Laundry First Floor
Exterior
Exterior Feature Porch, Patio, Storage, Fenced Yard
Garage Spaces 1.0
Fence Fenced/Enclosed, Fenced
Community Features Public Transportation, Shopping, Tennis Court(s), Park, Walk/Jog Trails, Highway Access, Public School, T-Station, Sidewalks
Roof Type Shingle
Total Parking Spaces 3
Garage Yes
Building
Lot Description Level
Foundation Stone
Sewer Public Sewer
Water Public
Architectural Style Colonial
Others
Senior Community false
Read Less
Want to know what your home might be worth? Contact us for a FREE valuation!

Our team is ready to help you sell your home for the highest possible price ASAP
Bought with Merullo Peoples Team • Coldwell Banker Realty - Cambridge






