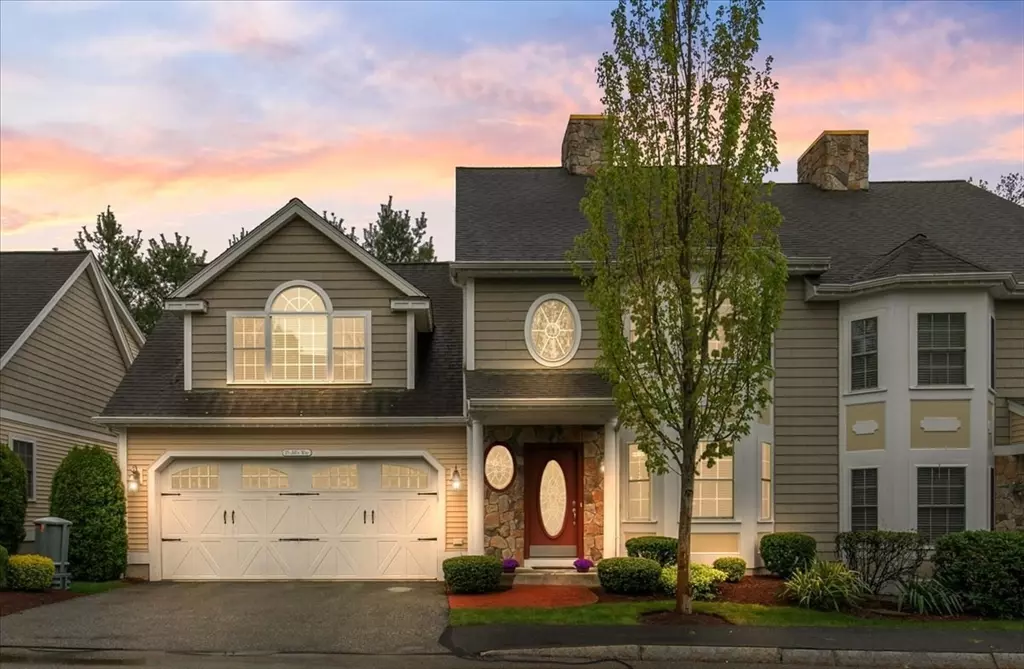$715,000
$725,000
1.4%For more information regarding the value of a property, please contact us for a free consultation.
25 Jills Way #25 Tewksbury, MA 01876
3 Beds
2.5 Baths
2,002 SqFt
Key Details
Sold Price $715,000
Property Type Condo
Sub Type Condominium
Listing Status Sold
Purchase Type For Sale
Square Footage 2,002 sqft
Price per Sqft $357
MLS Listing ID 73371337
Sold Date 08/15/25
Bedrooms 3
Full Baths 2
Half Baths 1
HOA Fees $418/mo
Year Built 2008
Annual Tax Amount $8,752
Tax Year 2025
Property Sub-Type Condominium
Property Description
Beautiful townhouse in the ever popular and well-maintained Katie Estates! This home features a spacious kitchen with gorgeous cabinets, granite countertops, and pendant lighting. Kitchen opens to a private back patio ... perfect for al fresco dining! Living room is freshly painted with hardwood floors and large bay window for maximum light. A 1/2 bath rounds out the space on this level. Upstairs you'll find a huge primary bedroom with an ensuite full bathroom, 2 closets, a gas fireplace and a cozy sitting area for relaxing and reading your favorite book! Good sized 2nd bedroom and a smaller 3rd bedroom/office with stairs to the unfinished attic space (easy to finish for add'l living space and instant equity!), as well as an add'l full bath complete this level. This attractive townhome is also conveniently located only about 1/2 mile to Route 93 and to the Andover town line. In close proximity to restaurants, shopping, golf course and more! Truly a must see!
Location
State MA
County Middlesex
Zoning MFD
Direction Rte 93 to Dascomb Road to Jill's Way/Katie Estates
Rooms
Basement N
Interior
Interior Features Walk-up Attic
Heating Forced Air, Natural Gas
Cooling Central Air
Flooring Tile, Carpet, Hardwood
Fireplaces Number 1
Appliance Range, Dishwasher, Microwave, Refrigerator, Washer, Dryer
Laundry In Unit
Exterior
Exterior Feature Porch, Patio, Rain Gutters, Professional Landscaping, Sprinkler System
Garage Spaces 2.0
Community Features Public Transportation, Shopping, Tennis Court(s), Park, Walk/Jog Trails, Stable(s), Golf, Medical Facility, Laundromat, Conservation Area, Highway Access, House of Worship, Public School
Utilities Available for Gas Range
Roof Type Shingle
Total Parking Spaces 2
Garage Yes
Building
Story 2
Sewer Public Sewer
Water Public
Schools
Elementary Schools Multiple
Middle Schools Wynn
High Schools Tmhs/Shaw Tech
Others
Pets Allowed Yes w/ Restrictions
Senior Community false
Read Less
Want to know what your home might be worth? Contact us for a FREE valuation!

Our team is ready to help you sell your home for the highest possible price ASAP
Bought with Robert Diburro • Coldwell Banker Realty - New England Home Office






