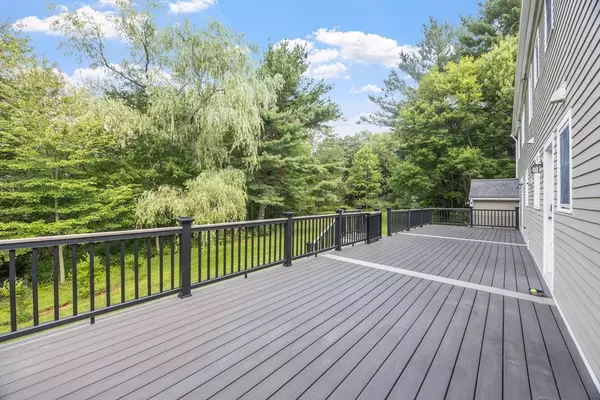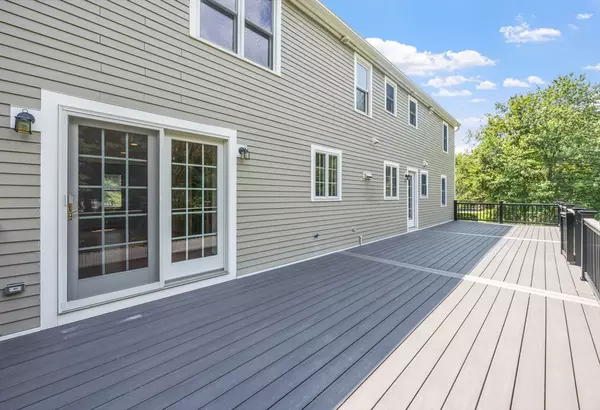$939,000
$939,000
For more information regarding the value of a property, please contact us for a free consultation.
141 Brookwood Road Hanover, MA 02339
4 Beds
2.5 Baths
2,794 SqFt
Key Details
Sold Price $939,000
Property Type Single Family Home
Sub Type Single Family Residence
Listing Status Sold
Purchase Type For Sale
Square Footage 2,794 sqft
Price per Sqft $336
MLS Listing ID 73411878
Sold Date 08/15/25
Style Cape
Bedrooms 4
Full Baths 2
Half Baths 1
HOA Y/N false
Year Built 1981
Annual Tax Amount $10,926
Tax Year 2025
Lot Size 0.900 Acres
Acres 0.9
Property Sub-Type Single Family Residence
Property Description
OH Canceled. Welcome to 141 Brookwood Road! This spacious 4 bedroom 2.5 bathroom home is the one you've been waiting for and in one of the most desired neighborhoods in North Hanover! Recently refinished hardwood floors are throughout the home. The open kitchen boasts a center island and granite countertops and stainless steel appliances with two separate sinks for added convenience. With two living areas and a separate dining area on the first floor there is plenty of room for entertaining and enjoying cozy nights by the woodstove. Off the kitchen there is a 50'x12' trex deck perfect for grilling and relaxing while overlooking the tranquil brook and almost acre of land. Upstairs you'll find the 4 bedrooms with an oversized master suite with a new beautifully renovated master bath. The second full bathroom is also upstairs and a separate laundry room. Plenty of room for storage in the full basement and two car garage. Convenient to Route 3, Boston and Cape Cod!
Location
State MA
County Plymouth
Zoning Res
Direction Webster Street to Brookwood Road
Rooms
Basement Full, Walk-Out Access, Interior Entry, Unfinished
Interior
Heating Baseboard, Oil
Cooling None
Flooring Tile, Hardwood
Fireplaces Number 1
Appliance Water Heater, Range, Dishwasher, Refrigerator, Freezer
Laundry Electric Dryer Hookup, Washer Hookup
Exterior
Exterior Feature Deck - Composite, Rain Gutters, Storage, Sprinkler System
Garage Spaces 2.0
Utilities Available for Electric Range, for Electric Oven, for Electric Dryer, Washer Hookup
Waterfront Description Waterfront,Stream,Creek,Direct Access
Roof Type Shingle
Total Parking Spaces 4
Garage Yes
Building
Lot Description Cleared
Foundation Other
Sewer Private Sewer
Water Public
Architectural Style Cape
Schools
Elementary Schools Cedar Elem
Middle Schools Hanover Middle
High Schools Hanover High
Others
Senior Community false
Read Less
Want to know what your home might be worth? Contact us for a FREE valuation!

Our team is ready to help you sell your home for the highest possible price ASAP
Bought with Diane M. Marchione • Conway - Hingham






