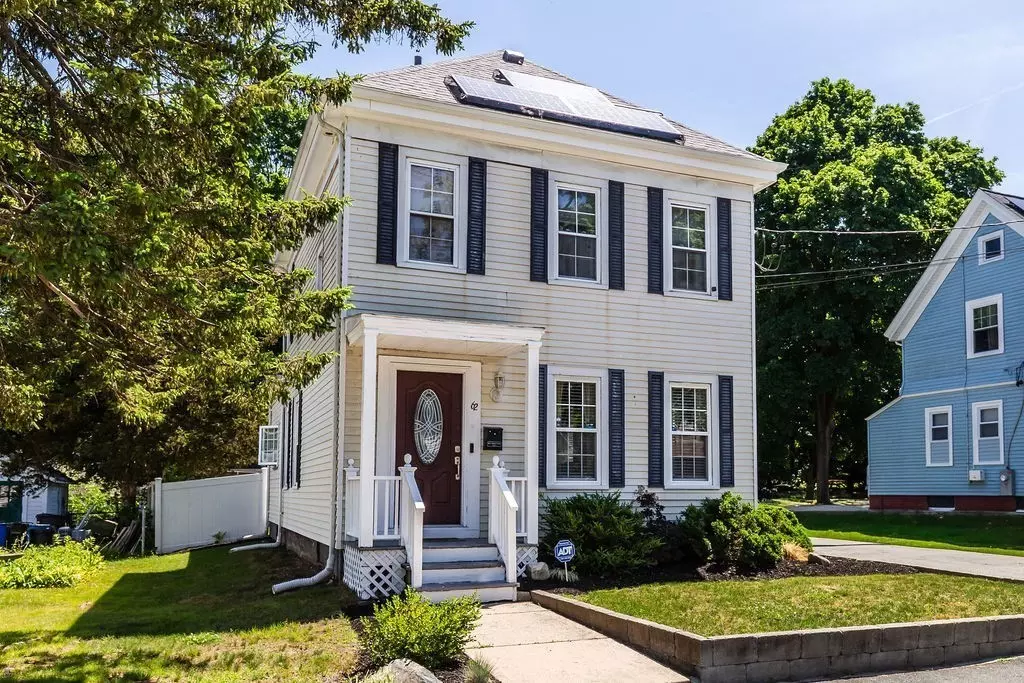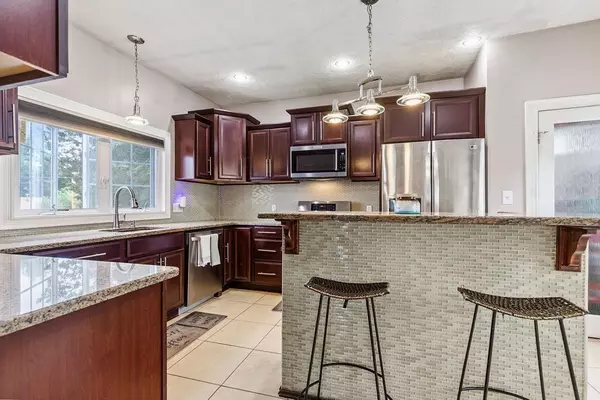$510,000
$499,900
2.0%For more information regarding the value of a property, please contact us for a free consultation.
62 Copeland St Brockton, MA 02301
3 Beds
1 Bath
1,400 SqFt
Key Details
Sold Price $510,000
Property Type Single Family Home
Sub Type Single Family Residence
Listing Status Sold
Purchase Type For Sale
Square Footage 1,400 sqft
Price per Sqft $364
MLS Listing ID 73401091
Sold Date 08/14/25
Style Colonial
Bedrooms 3
Full Baths 1
HOA Y/N false
Year Built 1900
Annual Tax Amount $5,347
Tax Year 2025
Lot Size 7,405 Sqft
Acres 0.17
Property Sub-Type Single Family Residence
Property Description
Charming New England Colonial offering 3 bedrooms, 1 full bath, and hardwood floors throughout both levels. The heart of the home is the updated kitchen featuring granite countertops, stainless steel appliances, and a center prep island—perfect for cooking and entertaining. Enjoy the benefits of solar power for electricity, plus gas heat and a brand-new hot water tank for year-round efficiency. Outside, a spacious backyard awaits with a beautiful stone patio and fire pit for summer nights. There's plenty of off-street parking and a prime location near the West Bridgewater line. Top-rated schools, including South Junior High, are within walking distance. Conveniently located on a busline and just a short drive to the highway, this home offers the perfect blend of charm, efficiency, and convenience. A great opportunity for first-time buyers or anyone looking to make a smart move!
Location
State MA
County Plymouth
Zoning R1C
Direction WAZEAPP, GPS
Rooms
Basement Full, Walk-Out Access, Interior Entry, Unfinished
Primary Bedroom Level Second
Dining Room Flooring - Hardwood
Kitchen Flooring - Stone/Ceramic Tile, Countertops - Upgraded, Kitchen Island, Remodeled
Interior
Interior Features Office
Heating Hot Water, Steam, Natural Gas
Cooling None
Flooring Tile, Hardwood
Appliance Gas Water Heater, Range, Dishwasher, Microwave, Refrigerator
Laundry Electric Dryer Hookup, Washer Hookup
Exterior
Exterior Feature Patio, Rain Gutters, Professional Landscaping, Screens
Community Features Public Transportation, Shopping, Laundromat, House of Worship, Public School, T-Station
Utilities Available for Gas Range, for Electric Dryer, Washer Hookup
Roof Type Shingle
Total Parking Spaces 4
Garage No
Building
Lot Description Other
Foundation Stone, Other
Sewer Public Sewer
Water Public
Architectural Style Colonial
Schools
Elementary Schools Choice Of 3
Middle Schools South
High Schools Bhs
Others
Senior Community false
Read Less
Want to know what your home might be worth? Contact us for a FREE valuation!

Our team is ready to help you sell your home for the highest possible price ASAP
Bought with Jackline Monteiro Mendes • Dream Homes Realty Corp.






