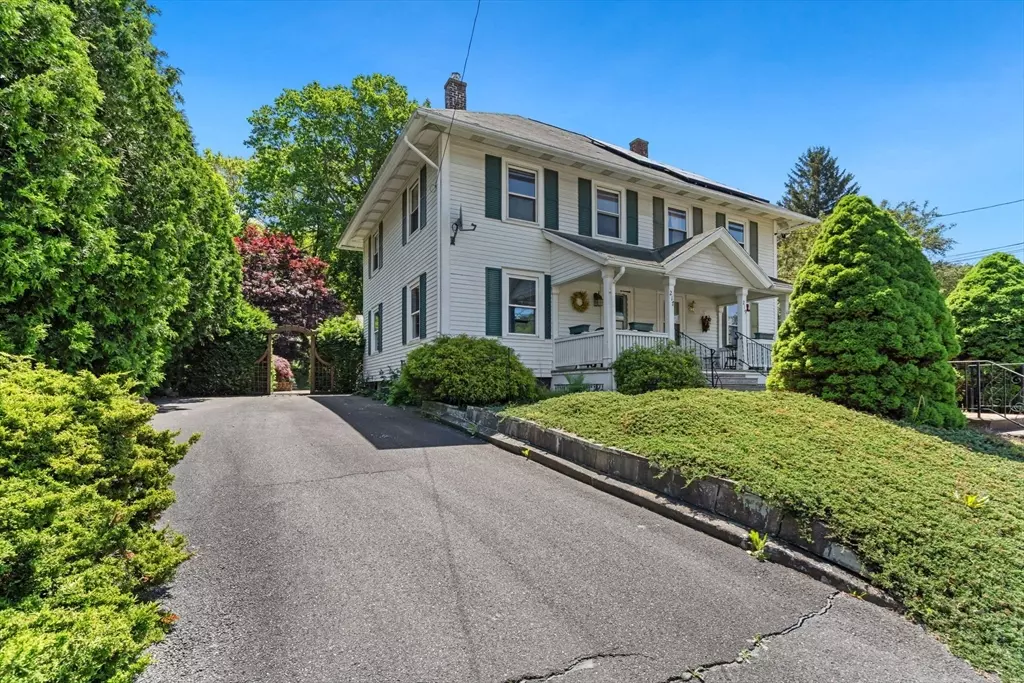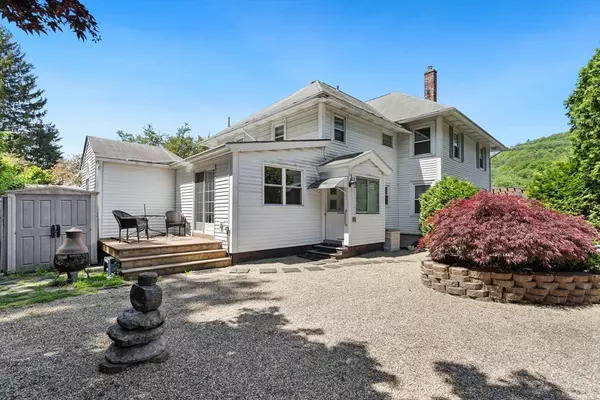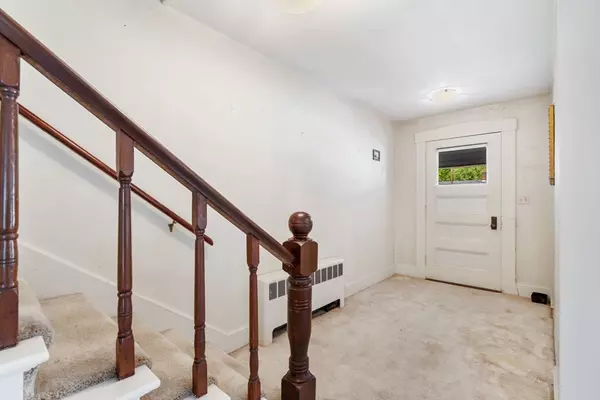$196,000
$169,000
16.0%For more information regarding the value of a property, please contact us for a free consultation.
217 Main St #1 Hardwick, MA 01037
3 Beds
1 Bath
1,541 SqFt
Key Details
Sold Price $196,000
Property Type Condo
Sub Type Condominium
Listing Status Sold
Purchase Type For Sale
Square Footage 1,541 sqft
Price per Sqft $127
MLS Listing ID 73385883
Sold Date 08/15/25
Bedrooms 3
Full Baths 1
Year Built 1890
Annual Tax Amount $1,250
Tax Year 2025
Property Sub-Type Condominium
Property Description
OPEN HOUSE CANCELED 6/14 DUE TO ACCEPETED OFFER. Welcome to 217 Main Street, Unit 1 — a charming and affordable 3-bedroom, 1-bath half-duplex located in the heart of Gilbertville village. This two-level home offers over 900 sq ft of sun-filled living space, featuring an updated kitchen with modern appliances, in-unit laundry, and a walk-up attic for storage. The full basement provides both interior and exterior access, and the outdoor space includes a screened-in porch, fenced yard, garden area, and shared deck—perfect for relaxing or entertaining. With two off-street parking spots, low taxes, no condo fees, and proximity to parks, walking trails, a golf course, schools, and more, this property offers the ideal blend of comfort, convenience, and value. Offers due Monday 6/9 at noon.
Location
State MA
County Worcester
Zoning VR
Direction Use GPS for most up to date directions.
Rooms
Basement Y
Primary Bedroom Level Second
Dining Room Flooring - Wall to Wall Carpet
Kitchen Flooring - Stone/Ceramic Tile
Interior
Interior Features Walk-up Attic
Heating Hot Water, Oil
Cooling None
Flooring Tile, Carpet, Laminate
Appliance Range, Oven, Disposal, Refrigerator, Washer, Range Hood
Laundry In Unit, Washer Hookup
Exterior
Exterior Feature Porch - Screened, Deck - Composite, Storage, Fenced Yard, Garden
Fence Fenced
Community Features Public Transportation, Park, Walk/Jog Trails, Golf, Bike Path, Highway Access, House of Worship, Private School, Public School
Utilities Available for Electric Oven, Washer Hookup
Roof Type Shingle
Total Parking Spaces 2
Garage No
Building
Story 2
Sewer Public Sewer
Water Public
Others
Senior Community false
Read Less
Want to know what your home might be worth? Contact us for a FREE valuation!

Our team is ready to help you sell your home for the highest possible price ASAP
Bought with Andrea DeRose • NextHome Elite Realty






