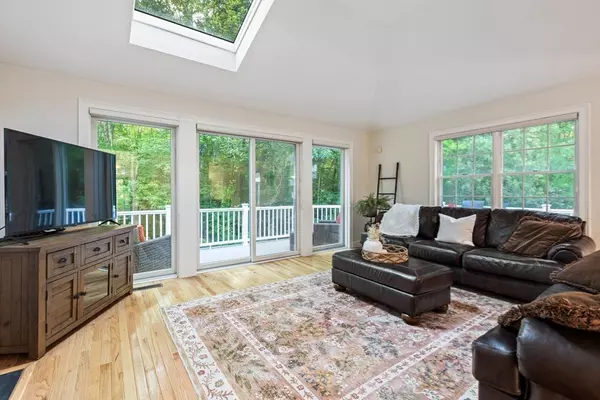$800,000
$839,900
4.8%For more information regarding the value of a property, please contact us for a free consultation.
74 Hidden Bay Dr #74 Dartmouth, MA 02748
3 Beds
3.5 Baths
2,300 SqFt
Key Details
Sold Price $800,000
Property Type Condo
Sub Type Condominium
Listing Status Sold
Purchase Type For Sale
Square Footage 2,300 sqft
Price per Sqft $347
MLS Listing ID 73394874
Sold Date 08/20/25
Bedrooms 3
Full Baths 3
Half Baths 1
HOA Fees $978/mo
Year Built 1996
Annual Tax Amount $5,553
Tax Year 2025
Lot Size 35.300 Acres
Acres 35.3
Property Sub-Type Condominium
Property Description
Move-in ready, 3 - 4 bedroom beautiful, spacious townhouse condo with full basement and two-car garage in a gorgeous gated coastal community. Main level features a foyer, dining area, gas-fireplace living room with sliders leading to private wrap around deck overlooking a professionally landscaped yard for relaxing or entertaining, and a kitchen with granite counters, stainless steel appliances and a convenient laundry area. Primary bedroom offers walk-in closet, bathroom with jacuzzi tub, shower, & double vanity. There is an additional room that can be used for office/playroom/guest room and a half bath. Upper level features two spacious bedrooms and two full bathrooms. This bright and airy home has skylights and cathedral ceilings throughout with amenities that include heated inground pool, jacuzzi, private beach, tennis and pickleball court, and many lush acres to enjoy. Close to Padanaram Village, boating, restaurants, shops, playgrounds, beaches, UMass, and much more. Easy to show
Location
State MA
County Bristol
Zoning GR
Direction Please use GPS. Gate will be open for Open House.
Rooms
Basement Y
Primary Bedroom Level Main, First
Dining Room Cathedral Ceiling(s), Flooring - Hardwood, Slider
Kitchen Cathedral Ceiling(s), Flooring - Stone/Ceramic Tile, Recessed Lighting, Stainless Steel Appliances
Interior
Interior Features Office, Central Vacuum, Internet Available - Broadband
Heating Forced Air, Natural Gas
Cooling Central Air
Flooring Wood, Tile, Carpet
Fireplaces Number 1
Fireplaces Type Living Room
Appliance Range, Dishwasher, Disposal, Microwave, Refrigerator, Vacuum System
Laundry First Floor, In Unit, Electric Dryer Hookup
Exterior
Exterior Feature Porch, Deck - Composite, Rain Gutters, Professional Landscaping, Sprinkler System, Other
Garage Spaces 2.0
Fence Security
Pool Association, In Ground, Heated
Community Features Public Transportation, Shopping, Pool, Tennis Court(s), Walk/Jog Trails, Golf, Marina, Public School, University
Utilities Available for Electric Range, for Electric Dryer
Waterfront Description Ocean,Direct Access,Walk to,0 to 1/10 Mile To Beach,Beach Ownership(Deeded Rights)
Roof Type Shingle
Total Parking Spaces 5
Garage Yes
Building
Story 3
Sewer Public Sewer
Water Public
Schools
Elementary Schools Cushman
Middle Schools Quinn/Friends
High Schools Dhs/Stang
Others
Pets Allowed Yes
Senior Community false
Acceptable Financing Contract
Listing Terms Contract
Read Less
Want to know what your home might be worth? Contact us for a FREE valuation!

Our team is ready to help you sell your home for the highest possible price ASAP
Bought with Nona Sbordone • Anne Whiting Real Estate






