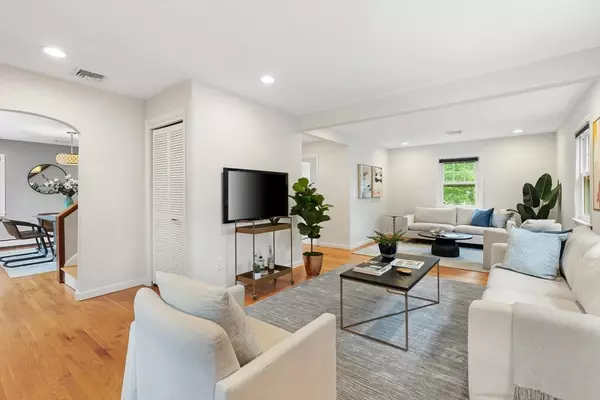$1,335,750
$1,289,000
3.6%For more information regarding the value of a property, please contact us for a free consultation.
11 Williams St Arlington, MA 02476
4 Beds
2.5 Baths
2,480 SqFt
Key Details
Sold Price $1,335,750
Property Type Single Family Home
Sub Type Single Family Residence
Listing Status Sold
Purchase Type For Sale
Square Footage 2,480 sqft
Price per Sqft $538
MLS Listing ID 73393872
Sold Date 08/21/25
Style Colonial,Garrison
Bedrooms 4
Full Baths 2
Half Baths 1
HOA Y/N false
Year Built 1940
Annual Tax Amount $11,138
Tax Year 2025
Lot Size 5,227 Sqft
Acres 0.12
Property Sub-Type Single Family Residence
Property Description
Renovated from top to bottom in the past 10 years, the owners of 11 Williams St have thoughtfully made upgrades to pretty much every corner of this spacious home. With its eastern exposure, the front of the house is bathed in morning light. There are lovely features that make this home special: front-to-back 26' living room, sunny dining room with picture window, and spectacular gut-renovated kitchen that is truly the heart of this home. With loads of cabinet and counter space, the center island with seating for 4 makes it a terrific gathering space and a joy for cooking. There's also a full bath with tub on this floor. Upstairs are 4 corner bedrooms and renovated bath with double showerheads; the lower level is finished for flexible family space with half bath, wet bar with beverage fridge, and laundry area. The many upgrades include new kitchen and baths, central air, 200 amp electric, 2016 water heater, and vinyl replacement windows. Close to the Minuteman Bikeway and Heights shops.
Location
State MA
County Middlesex
Zoning R1
Direction Mass Ave to Lancaster Rd. Left on Arnold St, right on Williams St.
Rooms
Family Room Flooring - Laminate
Basement Full, Finished, Walk-Out Access
Primary Bedroom Level Second
Dining Room Flooring - Hardwood
Kitchen Skylight, Flooring - Hardwood, Countertops - Stone/Granite/Solid, Kitchen Island
Interior
Interior Features Walk-up Attic
Heating Baseboard, Natural Gas
Cooling Central Air
Flooring Hardwood
Appliance Gas Water Heater, Water Heater, Oven, Dishwasher, Disposal, Range, Refrigerator, Washer, Dryer, Water Treatment, Range Hood
Laundry In Basement
Exterior
Exterior Feature Patio, Fenced Yard
Fence Fenced/Enclosed, Fenced
Community Features Public Transportation, Shopping, Bike Path
Utilities Available for Gas Range
Roof Type Shingle
Total Parking Spaces 4
Garage No
Building
Foundation Concrete Perimeter
Sewer Public Sewer
Water Public
Architectural Style Colonial, Garrison
Schools
Elementary Schools Dallin
Middle Schools Ottoson
High Schools Arlington High
Others
Senior Community false
Read Less
Want to know what your home might be worth? Contact us for a FREE valuation!

Our team is ready to help you sell your home for the highest possible price ASAP
Bought with Nellie Aikenhead • Aikenhead Real Estate, Inc.






