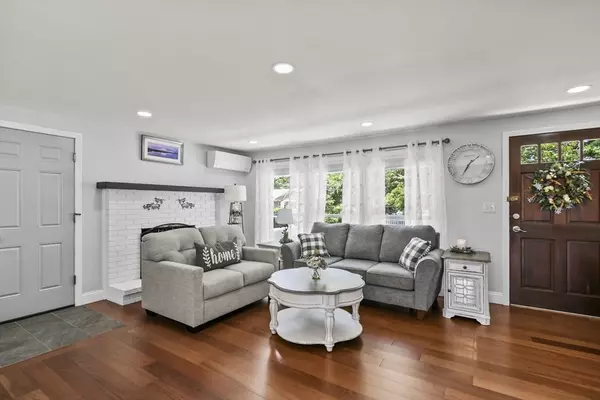$375,000
$375,000
For more information regarding the value of a property, please contact us for a free consultation.
49 Anson Street Chicopee, MA 01020
3 Beds
1 Bath
1,080 SqFt
Key Details
Sold Price $375,000
Property Type Single Family Home
Sub Type Single Family Residence
Listing Status Sold
Purchase Type For Sale
Square Footage 1,080 sqft
Price per Sqft $347
MLS Listing ID 73386275
Sold Date 08/22/25
Style Ranch
Bedrooms 3
Full Baths 1
HOA Y/N false
Year Built 1976
Annual Tax Amount $5,103
Tax Year 2025
Lot Size 0.330 Acres
Acres 0.33
Property Sub-Type Single Family Residence
Property Description
Welcome home to this beautifully designed 3-bedroom Ranch where sleek style meets comfort. Enjoy an open-concept layout filled with natural light, featuring a fireplaced living room with radiant heat, recessed lighting, and a stunning picture window. The updated eat-in kitchen offers modern flair with gray cabinetry, elegant quartz countertops, island, stainless appliances, and glass-front accents that elevate the design. French Doors at the back lead to a spacious deck with great accent lighting, extending the bright, airy feel outdoors. Down the hall, you'll find three hardwood-floored bedrooms and a full bath. The lower level impresses with three finished bonus rooms, with recessed lighting—ideal for work, play, or guests. An oversized one-car attached garage, fully fenced yard, and beautifully crafted rear deck complete the package. This home is a perfect blend of sunlight, style, and smart design. Schedule your private showing today!
Location
State MA
County Hampden
Zoning 7
Direction Memorial Dr. to Britton St. to Blanchard St. to Anson St.
Rooms
Basement Full, Finished, Interior Entry, Concrete
Primary Bedroom Level First
Dining Room Flooring - Hardwood
Kitchen Flooring - Stone/Ceramic Tile, French Doors
Interior
Interior Features Recessed Lighting, Bonus Room
Heating Baseboard, Radiant, Oil, Ductless
Cooling Ductless
Flooring Wood, Tile, Laminate
Fireplaces Number 1
Fireplaces Type Living Room
Appliance Water Heater, Range, Dishwasher, Refrigerator, Washer, Dryer
Laundry Flooring - Vinyl, Electric Dryer Hookup, Washer Hookup, In Basement
Exterior
Exterior Feature Deck - Wood, Rain Gutters, Fenced Yard
Garage Spaces 1.0
Fence Fenced/Enclosed, Fenced
Community Features Public Transportation, Shopping, Park, Public School
Utilities Available for Electric Range, for Electric Dryer, Washer Hookup
Roof Type Shingle
Total Parking Spaces 4
Garage Yes
Building
Foundation Concrete Perimeter
Sewer Public Sewer
Water Public
Architectural Style Ranch
Others
Senior Community false
Read Less
Want to know what your home might be worth? Contact us for a FREE valuation!

Our team is ready to help you sell your home for the highest possible price ASAP
Bought with Mary Skinner • Skinner Real Estate Services






