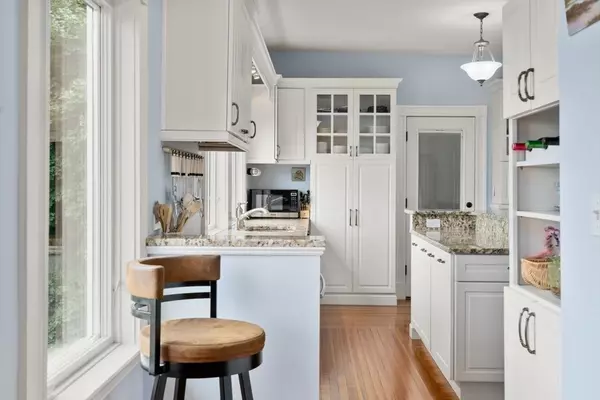$760,000
$735,000
3.4%For more information regarding the value of a property, please contact us for a free consultation.
3 Woodstock Ave #3 Boston, MA 02135
3 Beds
1 Bath
1,275 SqFt
Key Details
Sold Price $760,000
Property Type Condo
Sub Type Condominium
Listing Status Sold
Purchase Type For Sale
Square Footage 1,275 sqft
Price per Sqft $596
MLS Listing ID 73402821
Sold Date 08/26/25
Bedrooms 3
Full Baths 1
HOA Fees $454/mo
Year Built 1902
Annual Tax Amount $5,992
Tax Year 2025
Lot Size 2,613 Sqft
Acres 0.06
Property Sub-Type Condominium
Property Description
Sunny top floor with sweeping skyline views-rarely available! This immaculate floor-through unit offers an open, flexible layout with a stunning chef's kitchen featuring a center island, granite counters, white cabinets and designer appliances. Spacious dinning room with built-in china cabinet and pocket doors opens to a bright living room. Three generous bedrooms include a primary suite with walk-in closet and Juliet balcony. Gleaming hardwood floors, fresh paint, and off-street parking. Walk-up attic with over 1,000 sq.ft and high ceilings provides expansion potential. 100% owner occupied association with healthy financials. Prime location near Commonwealth Avenue, MBTA, Whole Foods, Green Line T (B&C), Brookline line, Coolidge Corner, universities and major routes. Roof approximately 13 years old. First showings begin Saturday 7/12 & Sunday 7/13 from 12-1:30PM
Location
State MA
County Suffolk
Area Brighton
Zoning CD
Direction Commonwealth Avenue to Summit Ave. to Woodstock Ave., near Brookline line and WholeFoods
Rooms
Basement Y
Primary Bedroom Level Third
Interior
Heating Hot Water, Natural Gas
Cooling Window Unit(s)
Flooring Tile, Hardwood
Appliance Range, Dishwasher, Refrigerator
Laundry In Basement, Common Area, In Building
Exterior
Community Features Public Transportation, Shopping, Tennis Court(s), Park, Walk/Jog Trails, Medical Facility, Laundromat, Highway Access, Private School, Public School, T-Station, University
Utilities Available for Gas Range
Roof Type Shingle
Total Parking Spaces 1
Garage No
Building
Story 1
Sewer Public Sewer
Water Public
Others
Pets Allowed Yes w/ Restrictions
Senior Community false
Read Less
Want to know what your home might be worth? Contact us for a FREE valuation!

Our team is ready to help you sell your home for the highest possible price ASAP
Bought with Penney Gould Team • Compass






