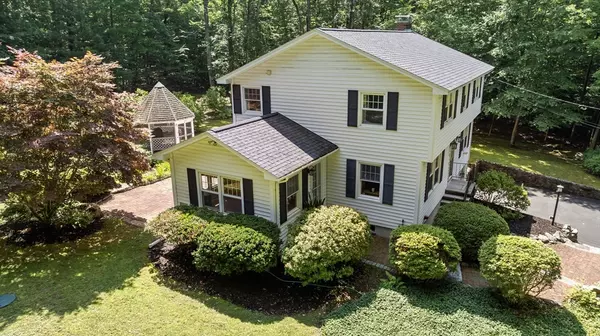$450,000
$449,900
For more information regarding the value of a property, please contact us for a free consultation.
35 Ayers St North Brookfield, MA 01535
4 Beds
1.5 Baths
2,076 SqFt
Key Details
Sold Price $450,000
Property Type Single Family Home
Sub Type Single Family Residence
Listing Status Sold
Purchase Type For Sale
Square Footage 2,076 sqft
Price per Sqft $216
MLS Listing ID 73405113
Sold Date 08/28/25
Style Garrison
Bedrooms 4
Full Baths 1
Half Baths 1
HOA Y/N false
Year Built 1965
Annual Tax Amount $5,249
Tax Year 2025
Lot Size 1.520 Acres
Acres 1.52
Property Sub-Type Single Family Residence
Property Description
Gorgeous 4 bedroom home with so much character. Open floor plan, large eat-in kitchen with large center island, upgraded corian countertops, built-in hutch, pantry, pellet stove, tons of cabinets and access to the back patio area. Dining room with wood floors, front to back living room with brick fireplace and 1/2 bath make up the first floor. On the second floor you will find a full bath and 4 bedrooms all with hardwood floors and great closet space. There is a small finished room in the basement. Everything has been done here.....Buderus Boiler and hot water tank in 2013, mass save insulated 2013, new driveway 2018, new roof 2019. This property sits on 1.52 acres and is beautifully landscaped. You will find raspberry bushes and tons of perennials. Screened gazebo and storage barn in huge back yard.
Location
State MA
County Worcester
Zoning 30
Direction off Bates Street
Rooms
Basement Full, Partially Finished, Walk-Out Access, Sump Pump, Concrete
Primary Bedroom Level Second
Dining Room Flooring - Wood
Kitchen Flooring - Wood, Dining Area, Countertops - Stone/Granite/Solid, Kitchen Island, Country Kitchen, Exterior Access, Open Floorplan
Interior
Heating Baseboard, Oil, Pellet Stove
Cooling None
Flooring Wood, Tile, Hardwood
Fireplaces Number 1
Fireplaces Type Living Room
Appliance Water Heater, Range, Dishwasher, Microwave, Refrigerator
Laundry In Basement, Electric Dryer Hookup
Exterior
Exterior Feature Patio, Storage, Gazebo, Garden
Community Features Shopping, Walk/Jog Trails
Utilities Available for Electric Range, for Electric Dryer
Roof Type Shingle
Total Parking Spaces 4
Garage No
Building
Lot Description Wooded
Foundation Concrete Perimeter
Sewer Private Sewer
Water Public
Architectural Style Garrison
Others
Senior Community false
Read Less
Want to know what your home might be worth? Contact us for a FREE valuation!

Our team is ready to help you sell your home for the highest possible price ASAP
Bought with Lisa Caron • Lisa Caron Real Estate LLC






