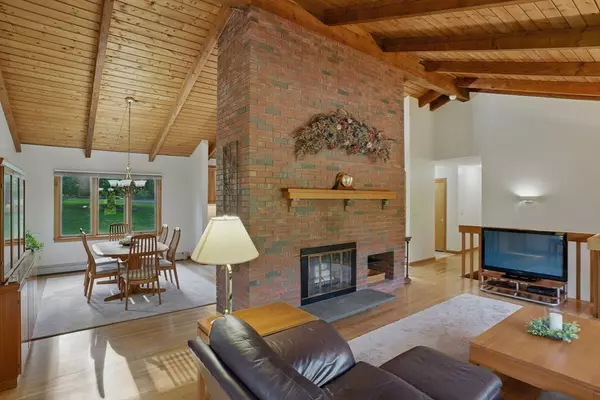$869,000
$869,000
For more information regarding the value of a property, please contact us for a free consultation.
34 Marlboro St Hudson, MA 01749
4 Beds
2.5 Baths
2,412 SqFt
Key Details
Sold Price $869,000
Property Type Single Family Home
Sub Type Single Family Residence
Listing Status Sold
Purchase Type For Sale
Square Footage 2,412 sqft
Price per Sqft $360
MLS Listing ID 73375538
Sold Date 08/28/25
Style Contemporary
Bedrooms 4
Full Baths 2
Half Baths 1
HOA Y/N false
Year Built 1986
Annual Tax Amount $10,031
Tax Year 2025
Lot Size 1.600 Acres
Acres 1.6
Property Sub-Type Single Family Residence
Property Description
Welcome to 34 Marlboro St, Hudson! This beautifully maintained & truly stunning 62 ft Contemporary on 1.6 acres offers 4 spacious bedrooms all on one floor, 2.5 baths, & exceptional architectural details throughout. From the cherry HW flooring to soaring cath ceilings w/ exposed beams, & multiple skylights, the main living area is flooded w/ natural light & modern charm. The updated kitchen is equipped w/ high-end cherry cabinetry, granite counters, gas stove, center island, & cozy FP. The expansive LR features a dramatic floor-to-ceiling FP, & sliders that open to a deck, ideal for entertaining. The ensuite primary bedrm has 3 closets & a full bath. Downstairs, the w/out LL includes a spacious FR w/ a 3rd FP & direct access to the gorgeous inground gunite pool. There is a 22x16 outbuilding that has a foundation, skylights, & garage door. Mitsubishi mini split AC. Park-like landscaping, ornamental trees, & a very peaceful setting! Superior access to downtown Hudson & Rt 495/290/85/62!
Location
State MA
County Middlesex
Zoning SA8
Direction Near Ft Meadow Dr & Causeway St
Rooms
Family Room Flooring - Wall to Wall Carpet, Exterior Access
Basement Full, Partially Finished, Walk-Out Access, Interior Entry, Garage Access
Primary Bedroom Level First
Dining Room Cathedral Ceiling(s), Flooring - Hardwood
Kitchen Cathedral Ceiling(s), Flooring - Stone/Ceramic Tile, Pantry, Countertops - Stone/Granite/Solid, Kitchen Island, Open Floorplan, Gas Stove
Interior
Interior Features Walk-In Closet(s), Central Vacuum
Heating Baseboard, Natural Gas
Cooling Window Unit(s), Ductless
Flooring Tile, Carpet, Hardwood
Fireplaces Number 3
Fireplaces Type Family Room, Kitchen, Living Room
Appliance Gas Water Heater, Water Heater, Range, Dishwasher, Disposal, Microwave, Refrigerator, Washer, Dryer
Laundry Electric Dryer Hookup, Washer Hookup, In Basement
Exterior
Exterior Feature Deck, Pool - Inground, Professional Landscaping, Screens, Fruit Trees, Garden
Garage Spaces 2.0
Pool In Ground
Community Features Public Transportation, Shopping, Tennis Court(s), Park, Walk/Jog Trails, Stable(s), Golf, Medical Facility, Bike Path, Conservation Area, Highway Access, House of Worship, Private School, Public School, T-Station, University
Utilities Available for Gas Range, for Electric Dryer, Washer Hookup
Waterfront Description Lake/Pond,1 to 2 Mile To Beach,Beach Ownership(Public)
View Y/N Yes
View Scenic View(s)
Roof Type Shingle
Total Parking Spaces 6
Garage Yes
Private Pool true
Building
Lot Description Easements
Foundation Concrete Perimeter
Sewer Public Sewer
Water Public
Architectural Style Contemporary
Others
Senior Community false
Read Less
Want to know what your home might be worth? Contact us for a FREE valuation!

Our team is ready to help you sell your home for the highest possible price ASAP
Bought with Zev Steinmetz • William Raveis R.E. & Home Services






