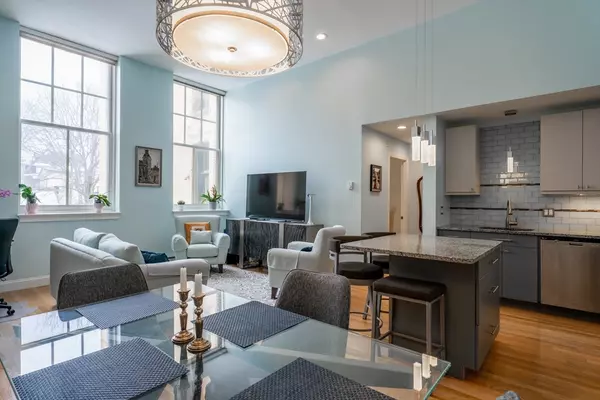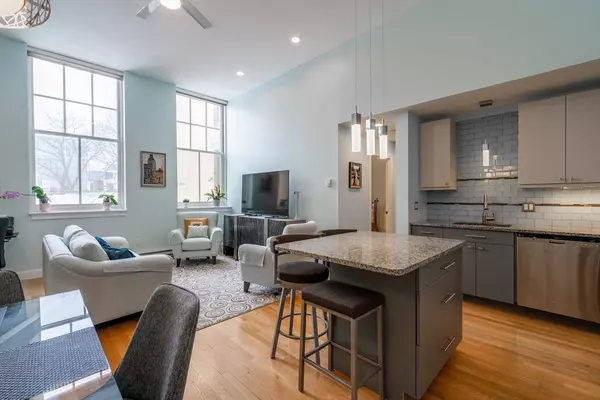$540,000
$560,000
3.6%For more information regarding the value of a property, please contact us for a free consultation.
350 W 4th St #313 Boston, MA 02127
1 Bed
1 Bath
737 SqFt
Key Details
Sold Price $540,000
Property Type Condo
Sub Type Condominium
Listing Status Sold
Purchase Type For Sale
Square Footage 737 sqft
Price per Sqft $732
MLS Listing ID 73372108
Sold Date 08/27/25
Bedrooms 1
Full Baths 1
HOA Fees $540/mo
Year Built 1899
Annual Tax Amount $5,949
Tax Year 2024
Lot Size 871 Sqft
Acres 0.02
Property Sub-Type Condominium
Property Description
Open House Cancelled! Welcome to the former historic Bigelow Schoolhouse located in South Boston's hottest neighborhood with easy access to the South End, Seaport, Broadway T, top restaurants & bars and all major highways. This beautifully renovated third floor unit boasts 12 ft ceilings, huge oversized windows and a large open floor plan for easy entertaining. The kitchen has SS appliances, granite countertops, kitchen island and hardwood floors throughout the unit. There is plenty of closet space with a double coat closet, walk in bedroom closet and a pull down attic area for additional storage in the unit, as well as extra storage in the basement. This elevator building has laundry in the building and 1 off street deeded parking spot. There is a patio/garden/bbq area for your enjoyment in the warmer months. Don't miss this one, this meticulous unit has everything you need and more for city living in the heart of South Boston!
Location
State MA
County Suffolk
Area South Boston
Zoning CD
Direction Off Broadway
Rooms
Basement Y
Dining Room Flooring - Hardwood, Open Floorplan, Lighting - Overhead
Kitchen Flooring - Hardwood, Countertops - Stone/Granite/Solid, Kitchen Island, Open Floorplan, Recessed Lighting, Remodeled, Stainless Steel Appliances, Lighting - Pendant
Interior
Interior Features Closet, Entry Hall, Walk-up Attic, Elevator
Heating Electric
Cooling Window Unit(s)
Flooring Tile, Hardwood
Appliance Range, Dishwasher, Disposal, Microwave, Refrigerator
Laundry In Basement, In Building
Exterior
Exterior Feature Garden
Community Features Public Transportation, Shopping, Park, Highway Access, Public School, T-Station
Utilities Available for Electric Range
Waterfront Description Harbor,Ocean,3/10 to 1/2 Mile To Beach
Total Parking Spaces 1
Garage No
Building
Story 1
Sewer Public Sewer
Water Public
Others
Pets Allowed Yes w/ Restrictions
Senior Community false
Read Less
Want to know what your home might be worth? Contact us for a FREE valuation!

Our team is ready to help you sell your home for the highest possible price ASAP
Bought with Wilson Group • Keller Williams Realty






