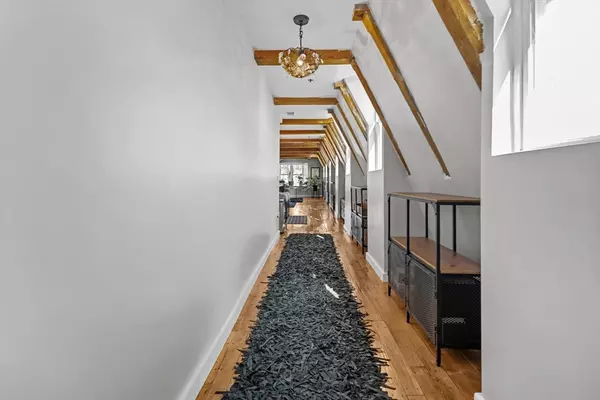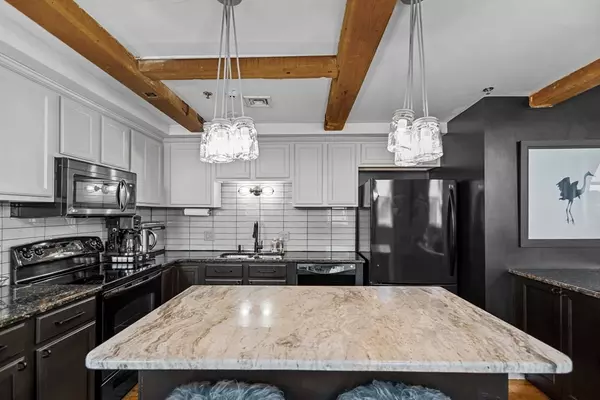$325,000
$315,000
3.2%For more information regarding the value of a property, please contact us for a free consultation.
494 Woonasquatucket Ave #504 North Providence, RI 02911
2 Beds
2 Baths
1,415 SqFt
Key Details
Sold Price $325,000
Property Type Condo
Sub Type Condominium
Listing Status Sold
Purchase Type For Sale
Square Footage 1,415 sqft
Price per Sqft $229
MLS Listing ID 73407515
Sold Date 09/12/25
Style Other (See Remarks)
Bedrooms 2
Full Baths 2
HOA Fees $449/mo
Year Built 2006
Annual Tax Amount $4,184
Tax Year 2024
Property Sub-Type Condominium
Property Description
Mixing vintage and contemporary style with river views, this condo in the Mill at Allendale is a showstopper. Its top floor, end unit location means maximum privacy and a penthouse feel. A recent kitchen renovation featuring a sizeable island, breakfast bar, soft-close cabinetry, and granite countertops lends itself to both day-to-day cooking and entertaining. As one of the largest condos in the complex, its flexible living/dining space, spacious primary bedroom suite, and huge walk-in closet make this unit a "must see." With two redesigned full baths (updated summer 2025) showcasing classic finishes, young HVAC and hot water tank, and replacement windows throughout, this condo is truly move-in ready. Community amenities include intercom entry with video/text/call capabilities, large elevator, reservable rec room, abundant parking, and parklike grounds. Just a short drive from major highways, shopping, restaurants, RIC/PC, and downtown Providence. Reach out today for a showing!
Location
State RI
County Providence
Zoning RL10
Direction On Woonasquatucket Ave. - between Allen Ave. and Chandler St.
Rooms
Basement N
Primary Bedroom Level First
Kitchen Countertops - Stone/Granite/Solid, Kitchen Island, Breakfast Bar / Nook
Interior
Interior Features Internet Available - DSL
Heating Forced Air, Electric
Cooling Central Air
Flooring Wood, Tile
Appliance Range, Dishwasher, Disposal, Microwave, Refrigerator, Washer, Dryer
Laundry First Floor, In Unit
Exterior
Exterior Feature Deck, Garden, Screens, Rain Gutters
Community Features Public Transportation, Park, Golf, Highway Access, Private School, Public School, University
Waterfront Description Waterfront,River
Roof Type Shingle,Rubber
Total Parking Spaces 2
Garage No
Building
Story 1
Sewer Public Sewer
Water Public
Architectural Style Other (See Remarks)
Others
Pets Allowed Yes w/ Restrictions
Senior Community false
Read Less
Want to know what your home might be worth? Contact us for a FREE valuation!

Our team is ready to help you sell your home for the highest possible price ASAP
Bought with Evan Matthew Galkin • Advisors Living - Plymouth







