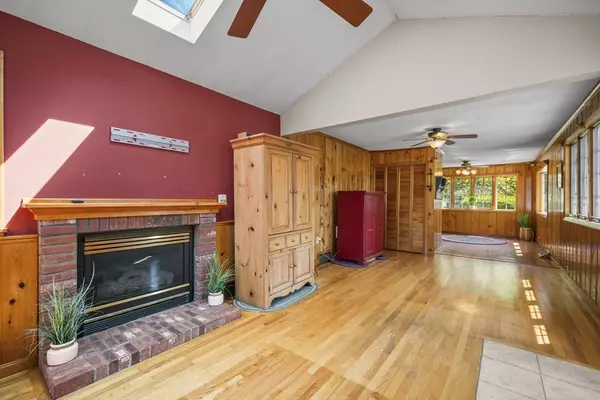$350,000
$349,900
For more information regarding the value of a property, please contact us for a free consultation.
18 Glen Oak Drive Enfield, CT 06082
3 Beds
1 Bath
1,392 SqFt
Key Details
Sold Price $350,000
Property Type Single Family Home
Sub Type Single Family Residence
Listing Status Sold
Purchase Type For Sale
Square Footage 1,392 sqft
Price per Sqft $251
MLS Listing ID 73413620
Sold Date 09/30/25
Style Ranch,Queen Anne
Bedrooms 3
Full Baths 1
HOA Y/N false
Year Built 1960
Annual Tax Amount $5,031
Tax Year 2025
Lot Size 0.290 Acres
Acres 0.29
Property Sub-Type Single Family Residence
Property Description
Exceptionally maintained by its original owner, this oversized three bedroom ranch has over 1600 square ft of living space. A stunning 260 sq. ft. living room addition with French doors open to a oversized 324 sq. ft. back deck. Hardwood floors run throughout the home, and the gas fireplace is ideal for our chilly New England winters! Natural light fills the interior through the upgraded Andersen windows. Additional highlights include a whole-house Generac generator, central air, irrigation system, and an oversized two car garage (approx. 25x26). The heated basement space has the potential to expand your living space by an additional 400+/- sq. ft. Walking distance to Prudence Crandall School and Brainard Park. This well-cared-for home is a true hidden gem of Enfield!
Location
State CT
County Hartford
Zoning R33
Direction Brainard to Glen Oak
Rooms
Family Room Flooring - Hardwood, Window(s) - Bay/Bow/Box
Basement Full, Partially Finished
Primary Bedroom Level First
Dining Room Flooring - Hardwood
Kitchen Skylight, Flooring - Stone/Ceramic Tile
Interior
Heating Forced Air, Natural Gas
Cooling Central Air
Flooring Tile, Hardwood
Fireplaces Number 1
Appliance Gas Water Heater, Range, Dishwasher, ENERGY STAR Qualified Refrigerator
Laundry In Basement, Electric Dryer Hookup
Exterior
Exterior Feature Porch, Deck - Wood, Storage
Garage Spaces 2.0
Community Features Public Transportation, Shopping, Park, Walk/Jog Trails, Highway Access, Public School
Utilities Available for Electric Range, for Electric Dryer
Roof Type Asphalt/Composition Shingles
Total Parking Spaces 8
Garage Yes
Building
Lot Description Level
Foundation Concrete Perimeter
Sewer Public Sewer
Water Public
Architectural Style Ranch, Queen Anne
Others
Senior Community false
Read Less
Want to know what your home might be worth? Contact us for a FREE valuation!

Our team is ready to help you sell your home for the highest possible price ASAP
Bought with Non Member • Non Member Office







