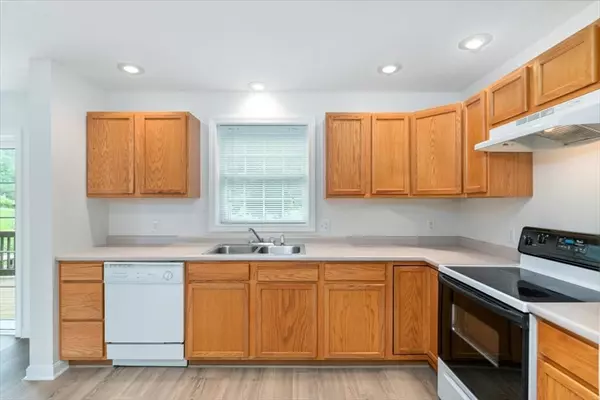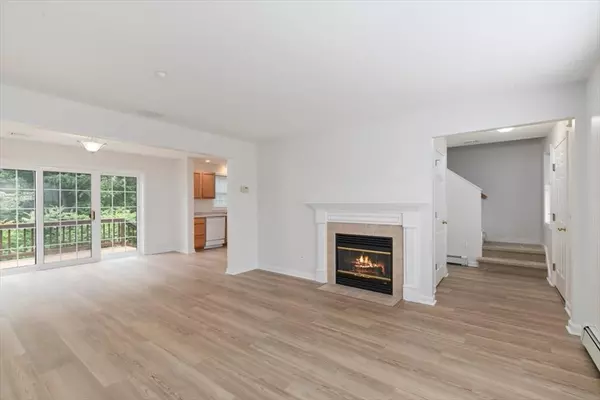$444,250
$449,900
1.3%For more information regarding the value of a property, please contact us for a free consultation.
38 Abbey Rd #38 Brentwood, NH 03833
2 Beds
1.5 Baths
1,436 SqFt
Key Details
Sold Price $444,250
Property Type Condo
Sub Type Condominium
Listing Status Sold
Purchase Type For Sale
Square Footage 1,436 sqft
Price per Sqft $309
MLS Listing ID 73396418
Sold Date 10/01/25
Bedrooms 2
Full Baths 1
Half Baths 1
HOA Fees $425/mo
Year Built 2001
Annual Tax Amount $7,012
Tax Year 2024
Property Sub-Type Condominium
Property Description
Welcome to this beautifully updated 2-bedroom, 1.5-bath townhouse-style home located in a pet friendly community & the highly desirable Exeter School District.This move-in-ready property offers comfort, convenience, and a host of modern upgrades throughout.Step inside to find brand-new vinyl plank flooring on the first floor, new carpeting upstairs,& updated lighting fixtures. The spacious living room features recessed lighting and a cozy gas log fireplace, perfect for relaxing evenings. The fully applianced kitchen opens to a dining area with sliders leading to a private back deck,ideal for entertaining or enjoying the outdoors.This home also offers a 1-car attached garage with an automatic door opener, central air conditioning, and an FHW propane heating & hot water system with a storage tank. Safety and peace of mind are enhanced by a full fire sprinkler system & a pull-down attic staircase for convenient storage access.Located just minutes from shopping, dining, and Rtes 95 & 101.
Location
State NH
County Rockingham
Zoning MF/P
Direction Rte 101 to exit 8 to North Rd. to Abbey Rd.
Rooms
Basement Y
Primary Bedroom Level Second
Interior
Interior Features Home Office
Heating Baseboard, Propane
Cooling Central Air
Flooring Carpet, Vinyl / VCT
Fireplaces Number 1
Appliance Range, Dishwasher, Refrigerator, Range Hood
Laundry Second Floor, In Building
Exterior
Exterior Feature Deck - Composite, Rain Gutters, Professional Landscaping, Sprinkler System
Garage Spaces 1.0
Community Features Highway Access
Utilities Available for Electric Range
Roof Type Shingle
Total Parking Spaces 3
Garage Yes
Building
Story 2
Sewer Private Sewer
Water Well
Others
Pets Allowed Yes
Senior Community false
Read Less
Want to know what your home might be worth? Contact us for a FREE valuation!

Our team is ready to help you sell your home for the highest possible price ASAP
Bought with Non Member • Non Member Office







