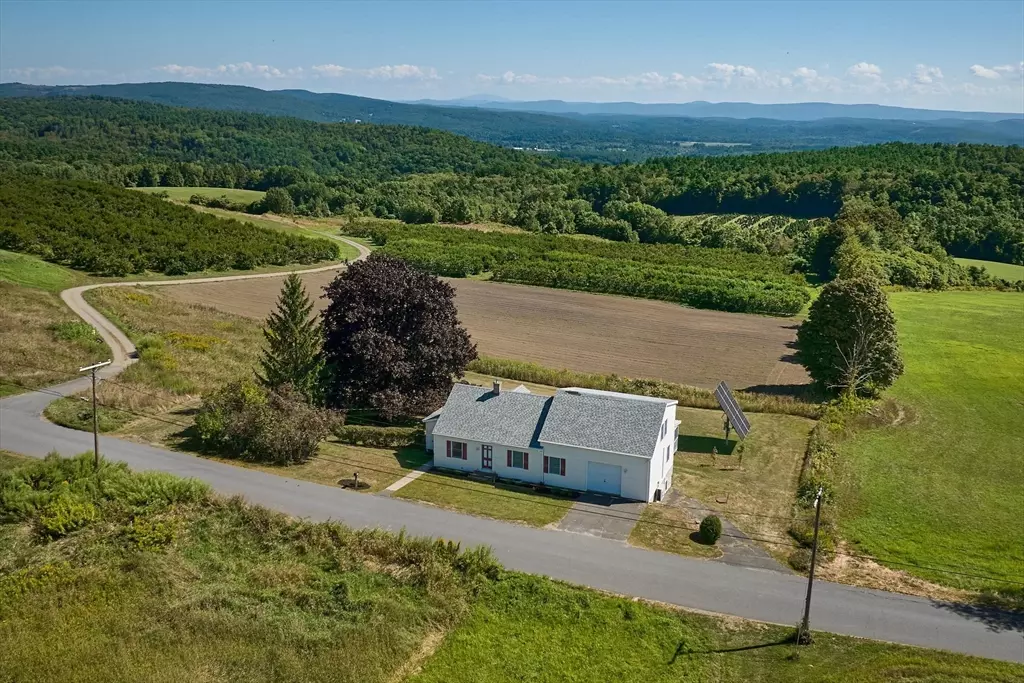$500,000
$525,000
4.8%For more information regarding the value of a property, please contact us for a free consultation.
175 Peckville Road Shelburne, MA 01370
3 Beds
1.5 Baths
1,317 SqFt
Key Details
Sold Price $500,000
Property Type Single Family Home
Sub Type Single Family Residence
Listing Status Sold
Purchase Type For Sale
Square Footage 1,317 sqft
Price per Sqft $379
MLS Listing ID 73428331
Sold Date 10/10/25
Style Cape
Bedrooms 3
Full Baths 1
Half Baths 1
HOA Y/N false
Year Built 1940
Annual Tax Amount $3,242
Tax Year 2025
Lot Size 0.750 Acres
Acres 0.75
Property Sub-Type Single Family Residence
Property Description
Discover a rare opportunity to enjoy a front-row seat to one of the most stunning easterly views in the region, all from your own private deck. Wake up to unforgettable sunrises, watch dramatic cloudscapes drift across the horizon, and take in sweeping vistas of Mount Monadnock and the Connecticut River Valley. Walk along this scenic route and marvel at the panoramic vistas and stop at nearby Apex Orchards, a local favorite for peaches, apples, and seasonal treats. Inside, the home offers a warm and inviting layout with hardwood floors and generously sized rooms. The first floor features an open kitchen and dining area, living room, full bath, and a main bedroom. Upstairs, you'll find two additional bedrooms, a half bath, and a large unfinished room offering endless possibilities. Modern comforts include solar, mini splits, a Buderus heating system, full basement, and a one-car garage. Located only 7 minutes from I-91, this one-of-a-kind property is best appreciated in person.
Location
State MA
County Franklin
Zoning res/agr
Direction Route 2 to Peckville Road
Rooms
Basement Full, Walk-Out Access, Interior Entry
Primary Bedroom Level First
Dining Room Flooring - Hardwood
Kitchen Flooring - Vinyl
Interior
Interior Features Bonus Room
Heating Baseboard, Oil, Ductless
Cooling Ductless
Flooring Wood, Vinyl
Appliance Water Heater, Range, Dishwasher, Refrigerator
Laundry Electric Dryer Hookup, Washer Hookup, In Basement
Exterior
Exterior Feature Porch - Screened, Deck
Garage Spaces 1.0
Community Features Shopping, Walk/Jog Trails, Laundromat, Highway Access, Public School
View Y/N Yes
View Scenic View(s)
Roof Type Shingle
Total Parking Spaces 3
Garage Yes
Building
Lot Description Cleared
Foundation Concrete Perimeter, Block
Sewer Private Sewer
Water Private
Architectural Style Cape
Schools
Elementary Schools Buck/Shelb Elem
Middle Schools Mtrhs
High Schools Mtrhs
Others
Senior Community false
Read Less
Want to know what your home might be worth? Contact us for a FREE valuation!

Our team is ready to help you sell your home for the highest possible price ASAP
Bought with Jessica Ryan Lapinski • Delap Real Estate LLC







