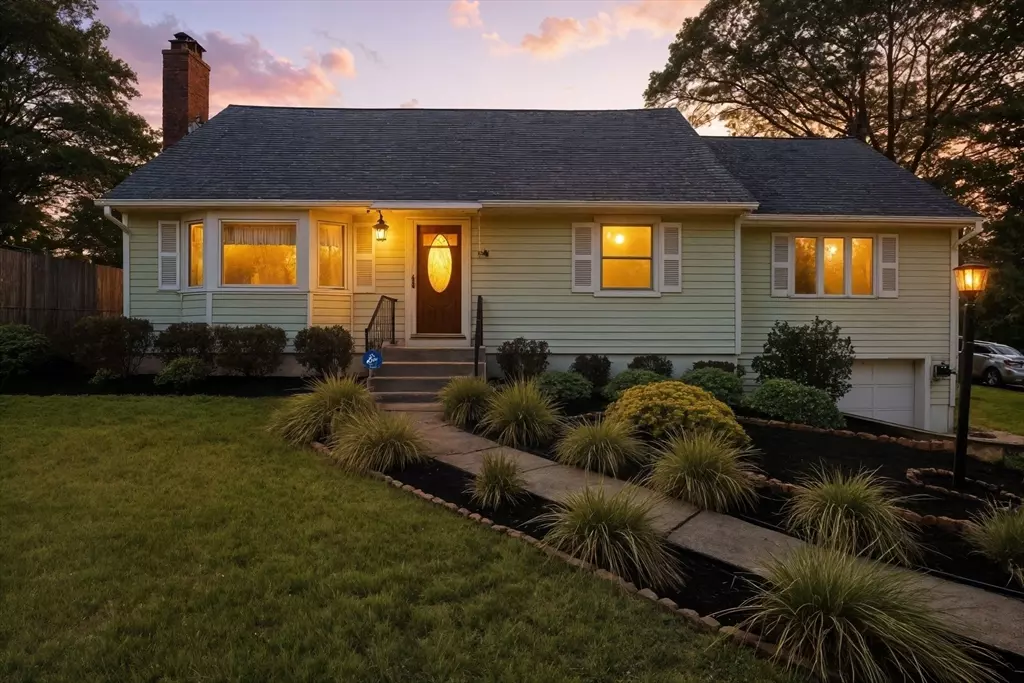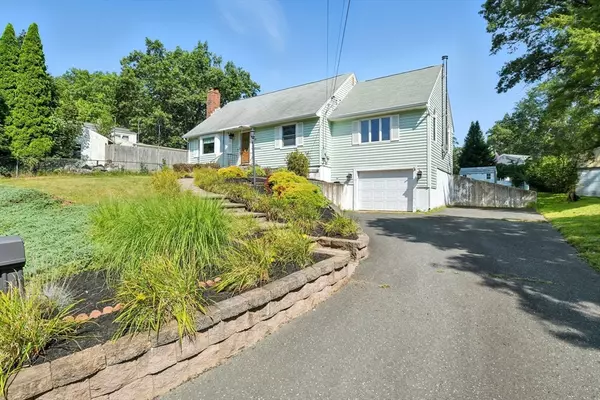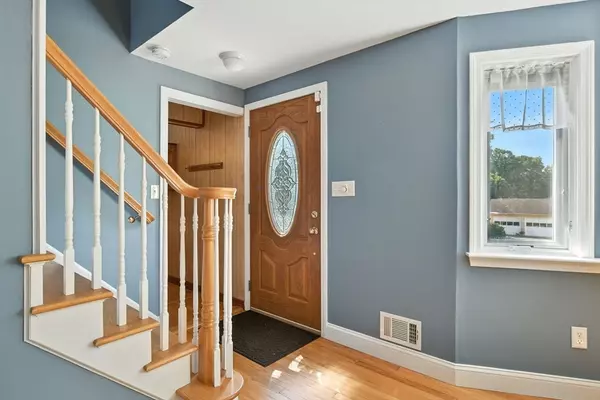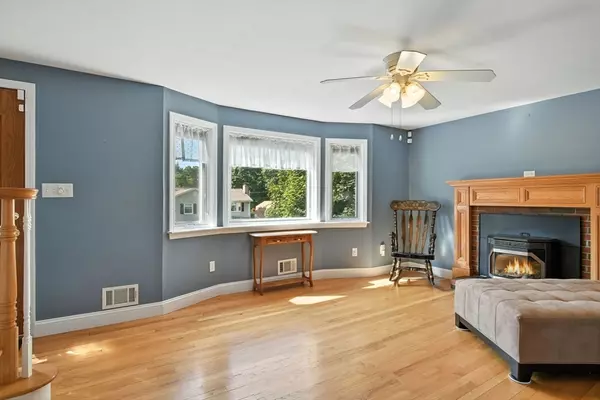$378,000
$359,000
5.3%For more information regarding the value of a property, please contact us for a free consultation.
77 Bowers Street West Springfield, MA 01089
3 Beds
2 Baths
1,647 SqFt
Key Details
Sold Price $378,000
Property Type Single Family Home
Sub Type Single Family Residence
Listing Status Sold
Purchase Type For Sale
Square Footage 1,647 sqft
Price per Sqft $229
MLS Listing ID 73419061
Sold Date 10/10/25
Style Cape
Bedrooms 3
Full Baths 2
HOA Y/N false
Year Built 1964
Annual Tax Amount $4,326
Tax Year 2025
Lot Size 7,840 Sqft
Acres 0.18
Property Sub-Type Single Family Residence
Property Description
SUBMIT OFFERS by TUESDAY 8/26 by NOON. UPDATED & exceptionally cared for 3-4 BEDROOM, 2 FULL BATH VINYL-SIDED 1,600+sq.ft. CAPE is waiting for you! 2 glass doors open to a jaw dropping 15x20 CATHEDRAL BEAMED CEILING FAMILY RM featuring HWD FLOORS and a cozy PELLET STOVE. Enjoy the formal DINING ROOM with decorative molding and storage closet. OFFICE (or 4th BR) w/HWD. LR has a BOW WINDOW, HWD FLOOR and a 2ND PELLET STOVE. The applianced EAT-IN kitchen features oak cabinets & a door to outside deck~ideal for everyday & entertaining. The PRIVATE PRIMARY SUITE boasts HWD FLOORS, double closets, and a Juliette BALCONY overlooking the family room. 2 ADDITIONAL BEDROOMS with HWD FLOORS. Step outside to relax or entertain on the 23.8x16 COMPOSITE DECK with a MOTORIZED Sunsetter AWNING, storage shed, & vinyl fence. UPATES include: PELLA WINDOWS (2007), FURNACE, CENTRAL AIR & CIRCUIT BREAKERS (2016+-). Tucked on a QUIET, NON-THRU STREET, with EASY ACCESS to MAJOR ROUTES!
Location
State MA
County Hampden
Zoning Res
Direction off Morton Street
Rooms
Family Room Wood / Coal / Pellet Stove, Cathedral Ceiling(s), Ceiling Fan(s), Flooring - Hardwood, Balcony / Deck, French Doors, Recessed Lighting
Basement Full, Interior Entry, Garage Access, Concrete
Primary Bedroom Level Second
Dining Room Ceiling Fan(s), Chair Rail
Kitchen Ceiling Fan(s), Flooring - Stone/Ceramic Tile, Dining Area, Deck - Exterior, Open Floorplan
Interior
Interior Features Ceiling Fan(s), Closet, Office, Central Vacuum
Heating Forced Air, Natural Gas
Cooling Central Air
Flooring Tile, Vinyl, Hardwood, Flooring - Wood
Fireplaces Number 1
Appliance Gas Water Heater, Water Heater, Range, Microwave, Refrigerator, Washer, Dryer, Vacuum System
Laundry Sink, In Basement, Electric Dryer Hookup, Washer Hookup
Exterior
Exterior Feature Deck - Composite, Rain Gutters, Storage, Professional Landscaping, Screens, Fenced Yard
Garage Spaces 1.0
Fence Fenced/Enclosed, Fenced
Community Features Public Transportation, Shopping, Park, Golf, Medical Facility, Laundromat, Highway Access, House of Worship, Private School, Public School
Utilities Available for Electric Range, for Electric Dryer, Washer Hookup
Roof Type Shingle
Total Parking Spaces 3
Garage Yes
Building
Lot Description Gentle Sloping, Level
Foundation Concrete Perimeter
Sewer Public Sewer
Water Public
Architectural Style Cape
Others
Senior Community false
Read Less
Want to know what your home might be worth? Contact us for a FREE valuation!

Our team is ready to help you sell your home for the highest possible price ASAP
Bought with Cindy Gaynor • Homes Logic Real Estate, LLC







