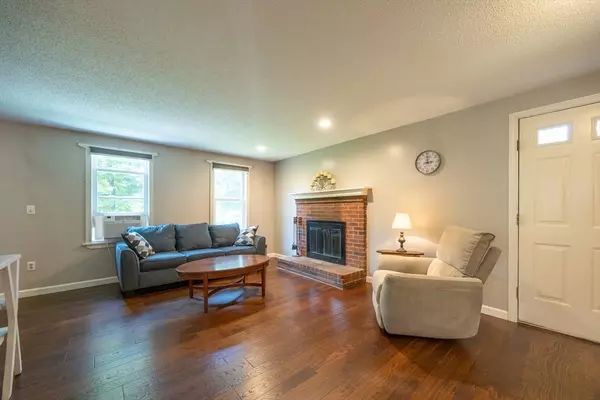$575,000
$599,900
4.2%For more information regarding the value of a property, please contact us for a free consultation.
200 S Worcester St. Norton, MA 02766
3 Beds
2 Baths
1,728 SqFt
Key Details
Sold Price $575,000
Property Type Single Family Home
Sub Type Single Family Residence
Listing Status Sold
Purchase Type For Sale
Square Footage 1,728 sqft
Price per Sqft $332
MLS Listing ID 73408382
Sold Date 10/09/25
Style Colonial,Cape
Bedrooms 3
Full Baths 2
HOA Y/N false
Year Built 1991
Annual Tax Amount $6,453
Tax Year 2025
Lot Size 1.730 Acres
Acres 1.73
Property Sub-Type Single Family Residence
Property Description
Ideally tucked away and full of serenity is this well maintained, aesthetically pleasing and updated home! Adorned with a magazine quality updated kitchen, gatherings are welcomed here, or on the expansive and private rear deck! Sip your coffee on your choice of porches, or Juliette balcony, and appreciate wildlife in your beautiful yard! Neutral decor and a wide open floor plan enhance the ability for both formal and casual living on the first floor, while oversized bedrooms provide needed privacy upstairs! Storage abounds in the walk out basement or garage, ideal for the hobbyist, or day to day tools. Obvious care has gone into maintenance, prideful yard additions and quality of finishings! Young roof (approx 7 years), oil tank (2024), hot water tank (approx 4 years) windows (10-15 years). A feeling of home only a long term owner can provide and a wide open floor plan ready for your family's best use!
Location
State MA
County Bristol
Zoning R60
Direction Please use GPS
Rooms
Family Room Flooring - Laminate
Basement Full
Primary Bedroom Level Second
Dining Room Flooring - Laminate, Slider
Kitchen Flooring - Laminate, Countertops - Stone/Granite/Solid, Recessed Lighting, Stainless Steel Appliances
Interior
Heating Forced Air, Oil
Cooling None
Fireplaces Number 1
Fireplaces Type Living Room
Appliance Range, Dishwasher
Laundry In Basement
Exterior
Exterior Feature Deck
Garage Spaces 1.0
Total Parking Spaces 11
Garage Yes
Building
Lot Description Wooded
Foundation Concrete Perimeter
Sewer Private Sewer
Water Public
Architectural Style Colonial, Cape
Others
Senior Community false
Read Less
Want to know what your home might be worth? Contact us for a FREE valuation!

Our team is ready to help you sell your home for the highest possible price ASAP
Bought with Sisters Selling Team • Keller Williams Elite







