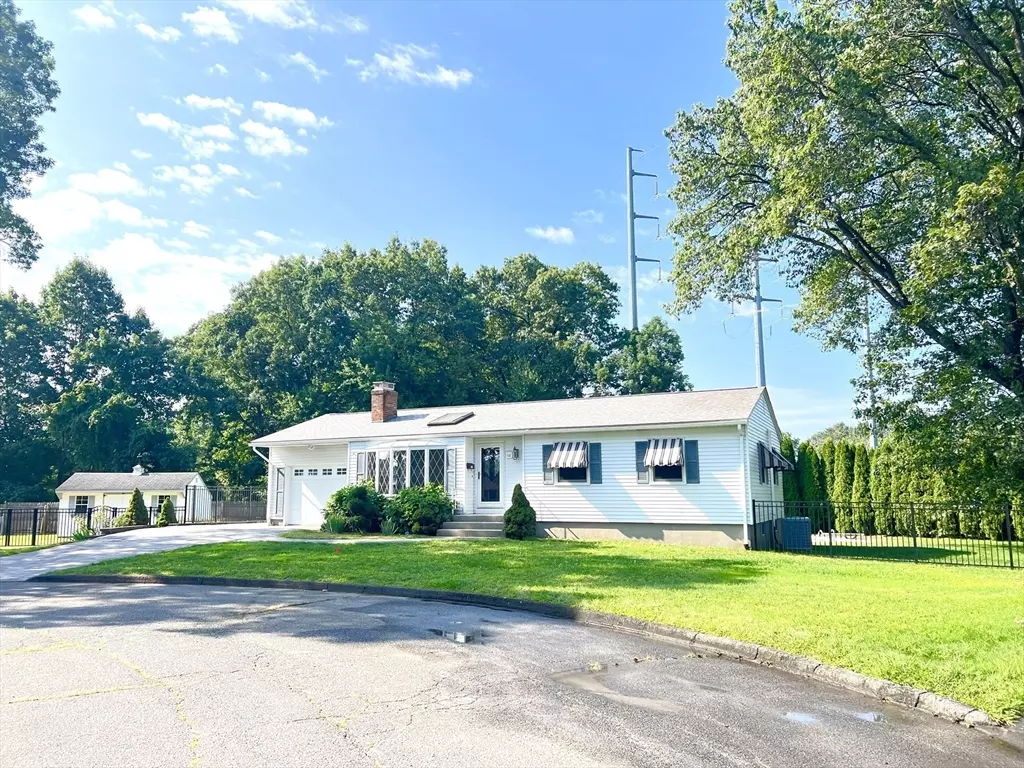$407,000
$359,900
13.1%For more information regarding the value of a property, please contact us for a free consultation.
68 Woodcrest Ct Chicopee, MA 01020
3 Beds
2.5 Baths
1,851 SqFt
Key Details
Sold Price $407,000
Property Type Single Family Home
Sub Type Single Family Residence
Listing Status Sold
Purchase Type For Sale
Square Footage 1,851 sqft
Price per Sqft $219
MLS Listing ID 73418919
Sold Date 10/10/25
Style Ranch
Bedrooms 3
Full Baths 2
Half Baths 1
HOA Y/N false
Year Built 1968
Annual Tax Amount $4,675
Tax Year 2025
Lot Size 0.300 Acres
Acres 0.3
Property Sub-Type Single Family Residence
Property Description
Beautifully maintained ranch on a quiet Chicopee cul-de-sac! Close to local amenities, highway access & offers updated paver driveway, patio, composite deck, new roof, many freshly painted interior spaces & MORE! Hardwood floors flow through the bedrooms & hallway, with an open-concept living, kitchen & dining/sunroom area filled with natural light. The primary bedroom with half bath, plus 2 full baths one on the main level & another in the finished lower level with bonus living areas perfect for a family room, office, gym, guest space...! Sunroom slider leads to the deck & private fenced in backyard with fun in-ground pool with slide & is ideal for comfortable indoor-outdoor living & entertaining! Additional features include attached garage, ample off-street parking, mature landscaping & even a spacious storage shed! Move-in ready with room to add your own personal touches to this awesome Ranch home. Let the pool parties & BBQ's begin! Available for private showings today!
Location
State MA
County Hampden
Zoning 7
Direction Granby Rd. to Woodcrest Dr. to Woodcrest Court
Rooms
Family Room Bathroom - Full, Flooring - Wall to Wall Carpet
Basement Full, Partially Finished, Interior Entry
Primary Bedroom Level Main, First
Main Level Bedrooms 3
Dining Room Ceiling Fan(s), Vaulted Ceiling(s), Exterior Access, Open Floorplan, Recessed Lighting
Kitchen Skylight, Flooring - Stone/Ceramic Tile, Open Floorplan, Recessed Lighting
Interior
Interior Features Laundry Chute
Heating Electric
Cooling Central Air
Flooring Tile, Carpet, Laminate, Hardwood
Fireplaces Number 1
Fireplaces Type Living Room
Appliance Water Heater, Range, Dishwasher, Disposal, Microwave, Refrigerator
Laundry Closet - Cedar, In Basement, Electric Dryer Hookup, Washer Hookup
Exterior
Exterior Feature Deck - Composite, Patio, Pool - Inground, Rain Gutters, Storage, Professional Landscaping, Sprinkler System, Fenced Yard
Garage Spaces 1.0
Fence Fenced/Enclosed, Fenced
Pool In Ground
Community Features Public Transportation, Shopping, Park, Medical Facility, Highway Access, House of Worship, Private School, Public School, University
Utilities Available for Electric Range, for Electric Oven, for Electric Dryer, Washer Hookup
Roof Type Shingle
Total Parking Spaces 6
Garage Yes
Private Pool true
Building
Lot Description Cul-De-Sac, Cleared
Foundation Concrete Perimeter
Sewer Public Sewer
Water Public
Architectural Style Ranch
Others
Senior Community false
Read Less
Want to know what your home might be worth? Contact us for a FREE valuation!

Our team is ready to help you sell your home for the highest possible price ASAP
Bought with Marvin Council • Fathom Realty







