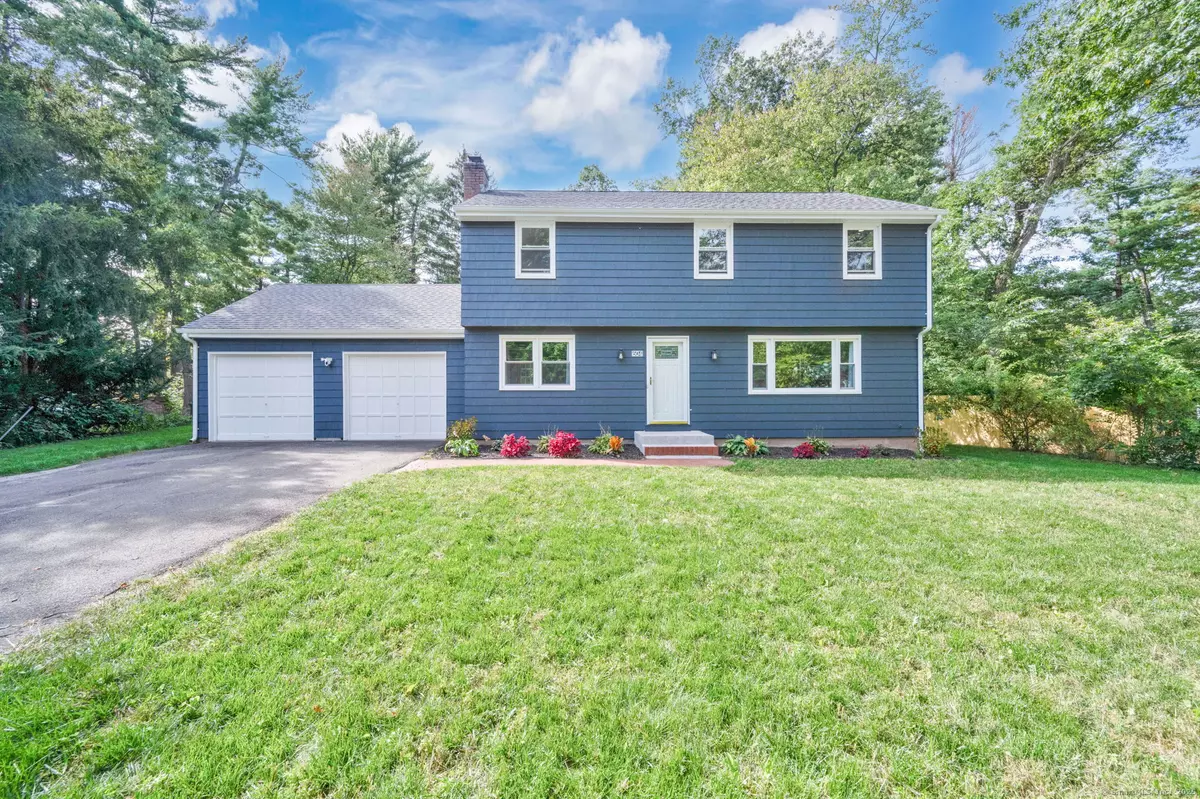$400,000
$384,999
3.9%For more information regarding the value of a property, please contact us for a free consultation.
604 Forest Street East Hartford, CT 06118
4 Beds
3 Baths
1,764 SqFt
Key Details
Sold Price $400,000
Property Type Single Family Home
Listing Status Sold
Purchase Type For Sale
Square Footage 1,764 sqft
Price per Sqft $226
MLS Listing ID 24131295
Sold Date 11/13/25
Style Colonial
Bedrooms 4
Full Baths 2
Half Baths 1
Year Built 1966
Annual Tax Amount $7,427
Lot Size 0.350 Acres
Property Description
Charming Move-In Ready Colonial with Modern Updates Welcome to this beautifully maintained 4-bedroom, 2.5-bath Colonial offering 1,764 square feet of comfortable living space. Set back from the road on a private shared driveway, this home provides a peaceful retreat with added privacy. Inside, you'll find freshly painted interiors and gleaming hardwood floors throughout. The inviting living room features a cozy fireplace-perfect for chilly evenings and relaxed gatherings. The dining room and updated kitchen with brand-new appliances make entertaining a breeze. Upstairs, four generously sized bedrooms offer flexibility for family, guests, or a home office. Two full bathrooms have been tastefully updated, and the convenient half bath adds extra functionality. Step outside to enjoy a spacious backyard-ideal for play, gardening, or summer barbecues. Additional highlights include a newer roof, energy-efficient replacement windows, and classic Colonial architecture that blends timeless style with modern comfort. The property is connected to city sewer and water, offering convenience and reliability. This home is truly move-in ready-just unpack and start enjoying!
Location
State CT
County Hartford
Zoning R-2
Rooms
Basement Full, Partially Finished, Concrete Floor, Full With Hatchway
Interior
Interior Features Auto Garage Door Opener
Heating Baseboard, Hot Water
Cooling Ceiling Fans, Window Unit
Fireplaces Number 1
Exterior
Exterior Feature Sidewalk, Gutters, Patio
Parking Features Attached Garage, Driveway
Garage Spaces 2.0
Waterfront Description Not Applicable
Roof Type Asphalt Shingle
Building
Lot Description Fence - Wood, Fence - Partial, Interior Lot, Level Lot
Foundation Concrete
Sewer Public Sewer Connected
Water Public Water Connected
Schools
Elementary Schools Governor Wm. Pitkin
High Schools East Hartford
Read Less
Want to know what your home might be worth? Contact us for a FREE valuation!

Our team is ready to help you sell your home for the highest possible price ASAP
Bought with Jason Boice • eXp Realty



