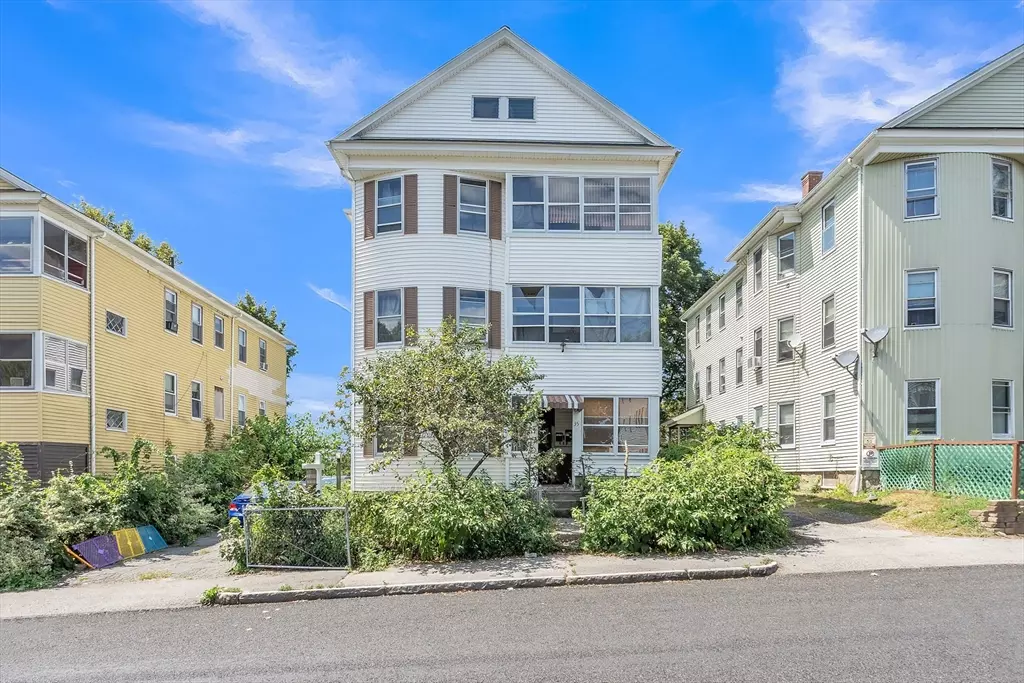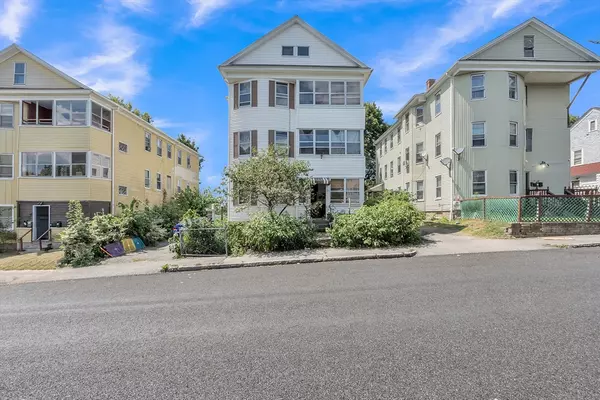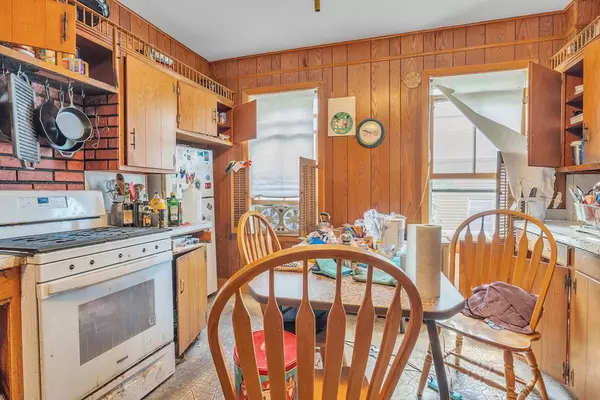$450,000
$485,000
7.2%For more information regarding the value of a property, please contact us for a free consultation.
35 Stanton St Worcester, MA 01605
6 Beds
3 Baths
3,821 SqFt
Key Details
Sold Price $450,000
Property Type Multi-Family
Sub Type 3 Family - 3 Units Up/Down
Listing Status Sold
Purchase Type For Sale
Square Footage 3,821 sqft
Price per Sqft $117
MLS Listing ID 73411323
Sold Date 11/25/25
Bedrooms 6
Full Baths 3
Year Built 1900
Annual Tax Amount $7,872
Tax Year 2025
Lot Size 4,791 Sqft
Acres 0.11
Property Sub-Type 3 Family - 3 Units Up/Down
Property Description
Prime 3-Family Opportunity in Worcester! Whether you're looking to add a solid property to your investment portfolio or live in 1 unit while the others help pay the mortgage, this well-located 3-family is a smart move. Each unit offers 2 bedrooms and 1 full bath, w/ functional layouts & solid rental potential. Key updates include a brand-new high-efficiency hot water tank & a 2022 boiler, w/ laundry hookups conveniently located in the basement. An add'l buildable lot behind the building adds strong potential for future development and increased returns. Positioned close to the heart of the city, this property offers quick access to the DCU Center, Polar Park, restaurants, shops, & major highways—making it a highly desirable location for tenants & commuters alike. With a bit of TLC, there's even more potential to increase value & maximize returns! Don't miss your chance to own a versatile, income-producing property in one of Worcester's most dynamic areas!
Location
State MA
County Worcester
Zoning RG-5
Direction Belmont St to Stanton
Rooms
Basement Full, Walk-Out Access, Interior Entry, Concrete
Interior
Interior Features Ceiling Fan(s), Living Room, Kitchen, Office/Den
Heating Hot Water, Natural Gas, Baseboard
Appliance Range, Refrigerator
Exterior
Exterior Feature Rain Gutters
Community Features Public Transportation, Shopping, Pool, Tennis Court(s), Park, Walk/Jog Trails, Golf, Medical Facility, Laundromat, Conservation Area, Highway Access, House of Worship, Private School, Public School, T-Station, University, Sidewalks
Utilities Available for Gas Range
Waterfront Description Lake/Pond,Beach Ownership(Public)
Roof Type Shingle
Total Parking Spaces 3
Garage No
Building
Lot Description Cleared, Level
Story 3
Foundation Block, Stone
Sewer Public Sewer
Water Public
Others
Senior Community false
Read Less
Want to know what your home might be worth? Contact us for a FREE valuation!

Our team is ready to help you sell your home for the highest possible price ASAP
Bought with Sean Healy • Prophet 8, LLC







